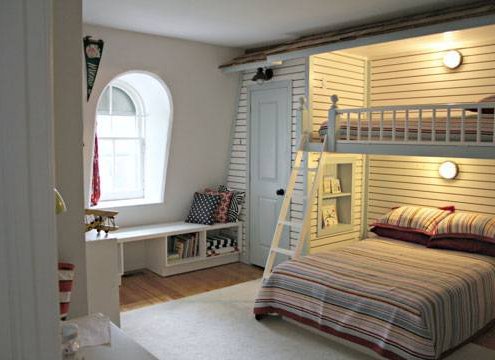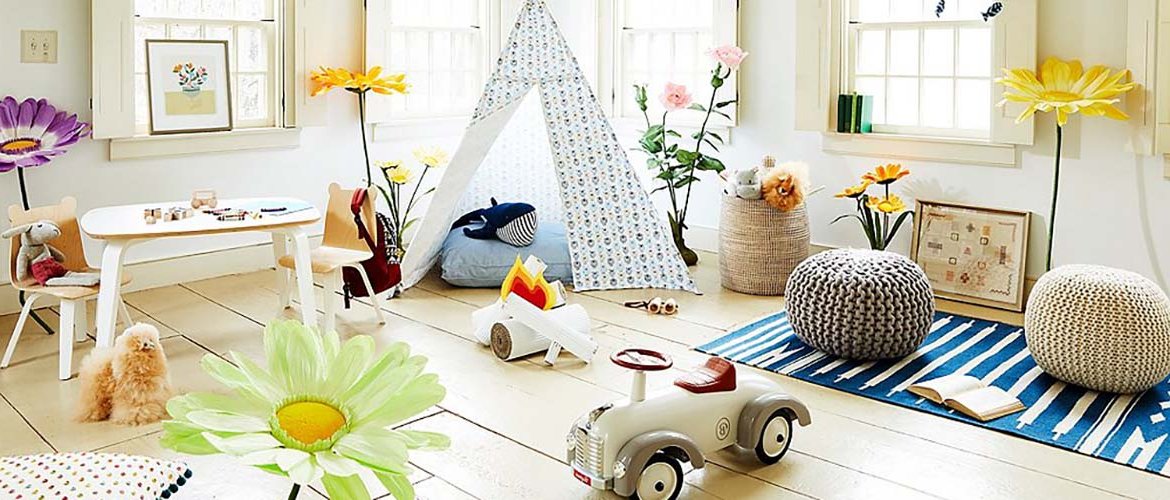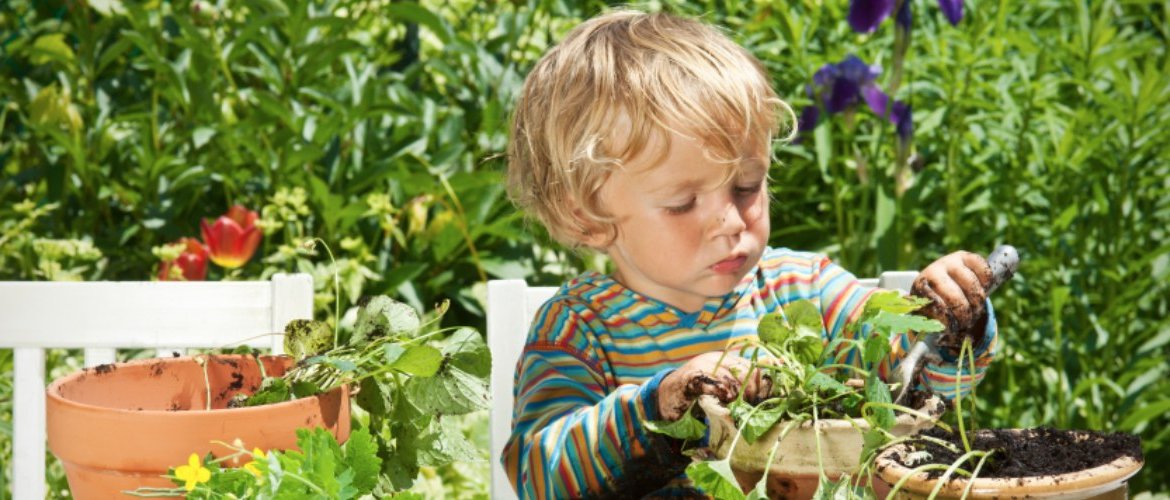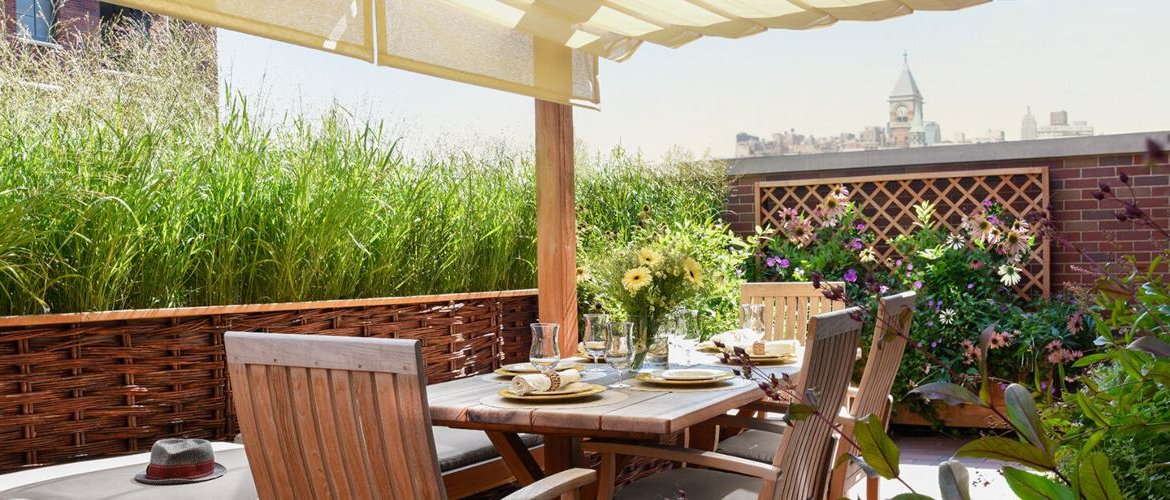From a studio to a cabin with bunk beds for children
Today's challenge was to remodel a study room into a children's room. The furniture and accessories that were there seemed to come from containers and did not seem to have any logic or good location in the room. But fortunately came a day when the owners decided to put solution and enable those meters for their children's room. Read on and be surprised with the change.

A room for children and adolescents
The objective was to convert the room into a room that could accommodate two bunk beds, but not with a conventional model, since the playful and adventurous aspect of the room had to take precedence.
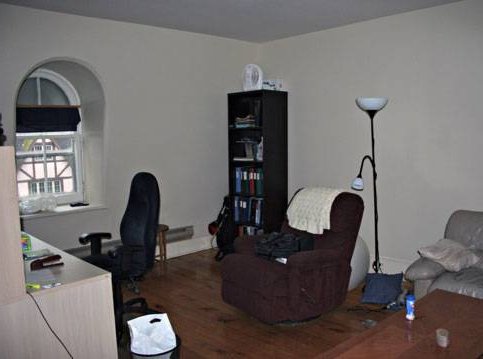
The full-wall mural in the room and the illuminated door add a magical touch.
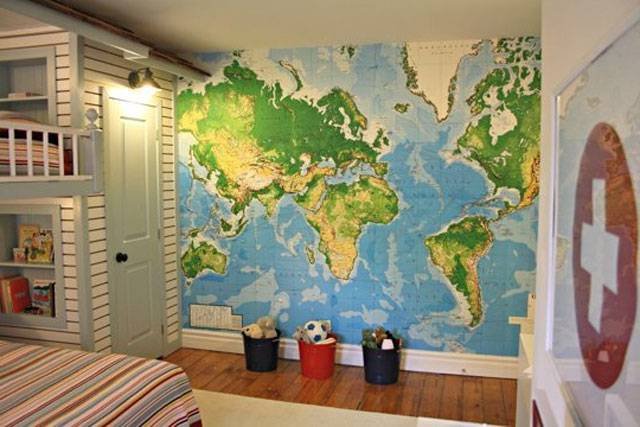
Although the room has a playful character, it is also valid for doing homework. The children's initials, a blackboard and a flexo lamp are a perfect corner for them to concentrate and fulfill their daily obligations.
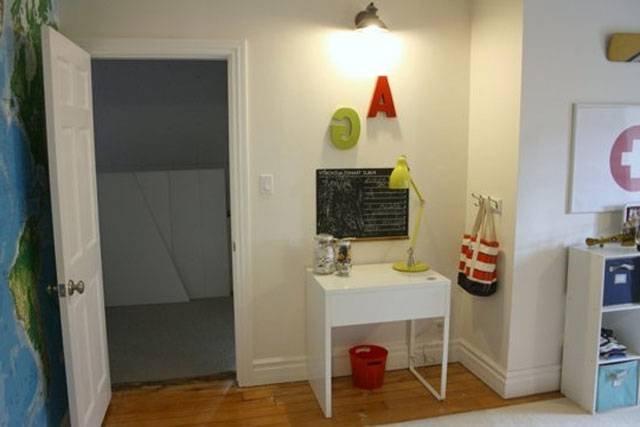
Banners and paddles are the most appropriate accessories for children to grow up with the rhythm of their room. They will accompany them until they are teenagers.
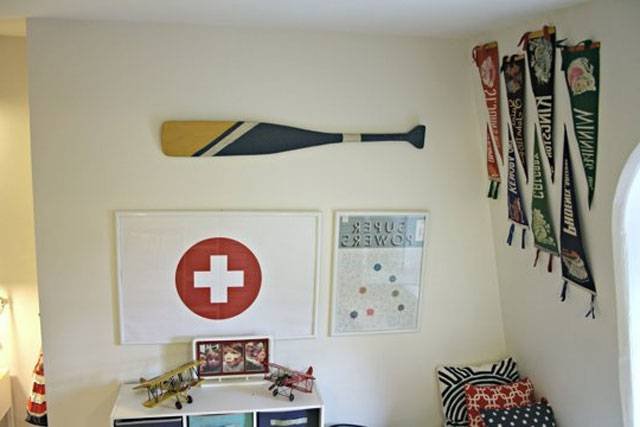
In the top bunk it is very important that the child has a space to deposit the reading he/she is doing or any toy. A niche solves this need without taking up extra space.
A closet with everything at hand to facilitate the autonomy of the little ones. Pants, polo shirts and T-shirts are neatly arranged so that they can dress themselves as quickly as possible.
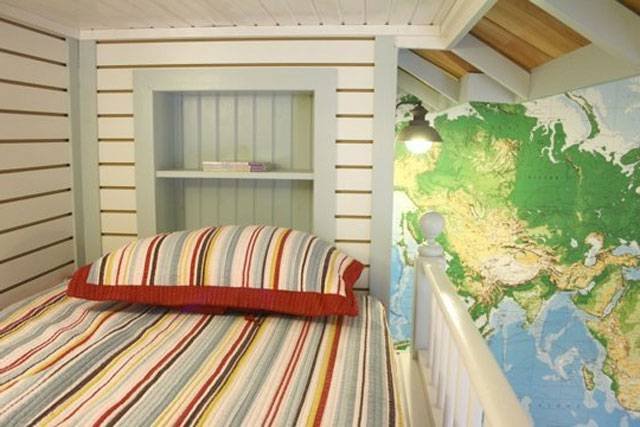
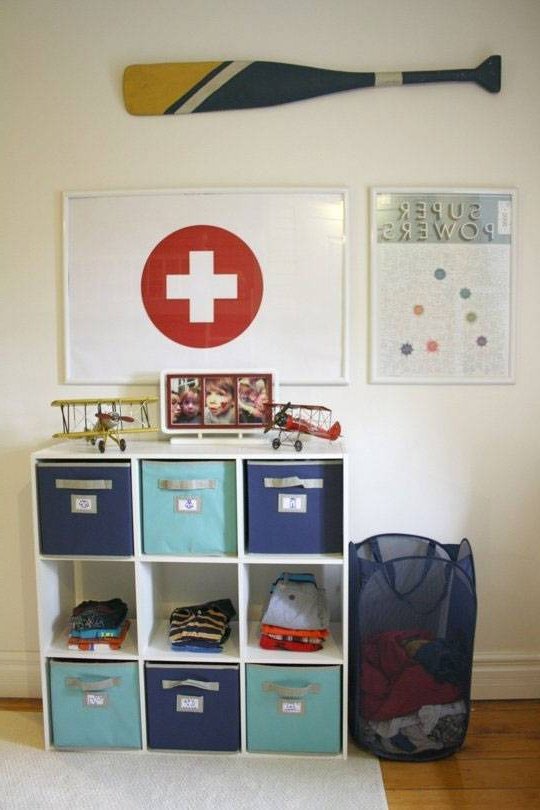
In this panoramic view you can see the total decoration of the room and as you will see the result is more than acceptable. The idea of putting a bench-shelf with cushions next to the window is perfect to make the most of the daylight.
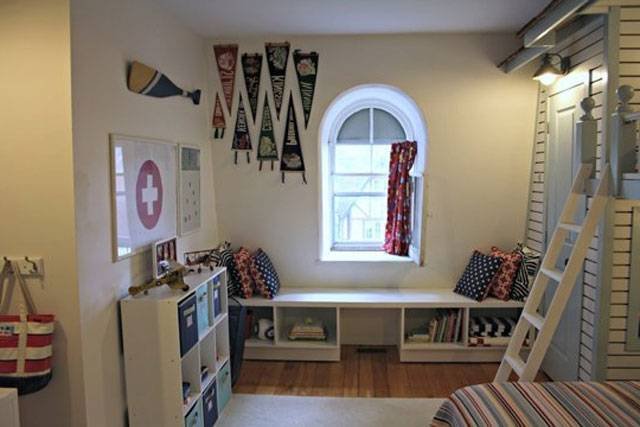
The access to the upper bunk is through stairs that although they are not integrated in the decoration in a special way, they are not shocking in the general set of the room.
