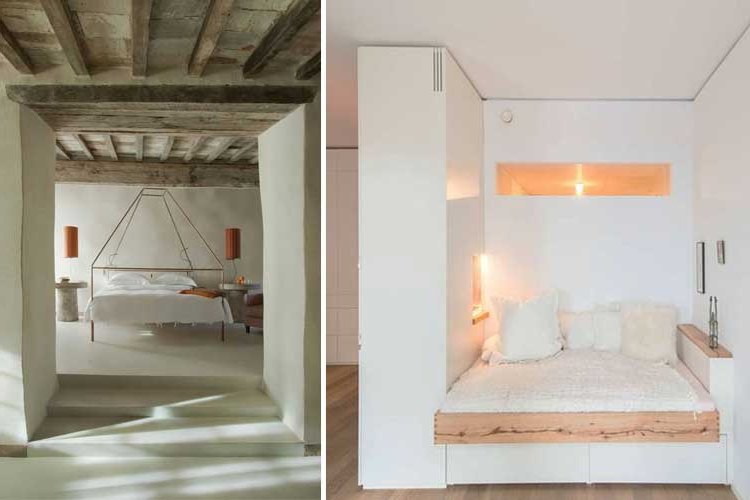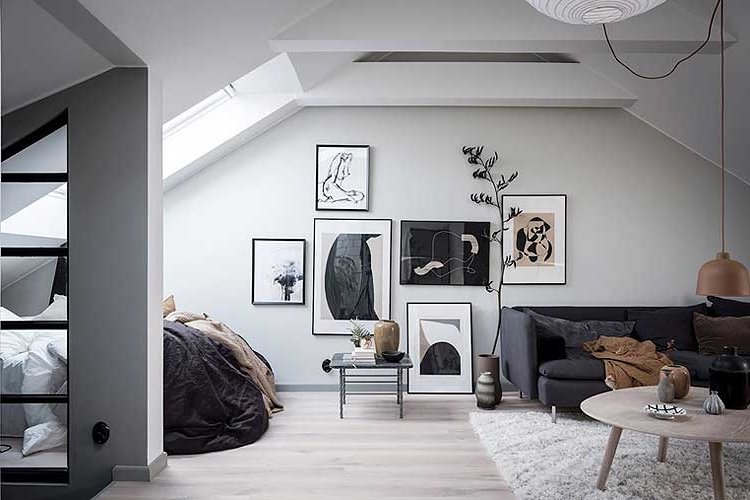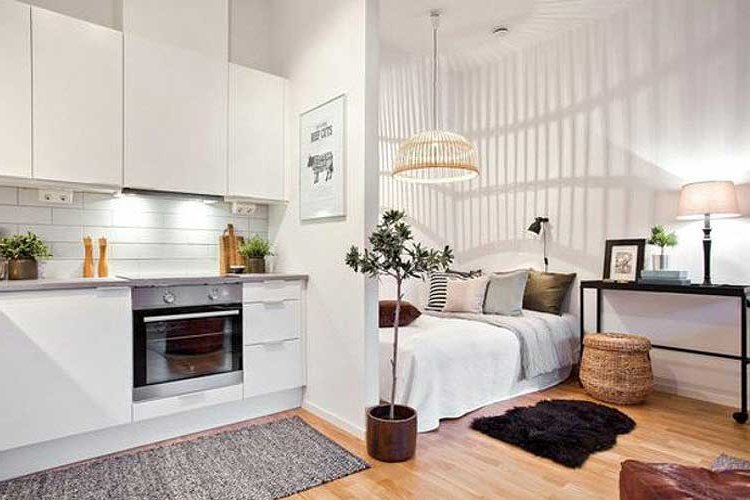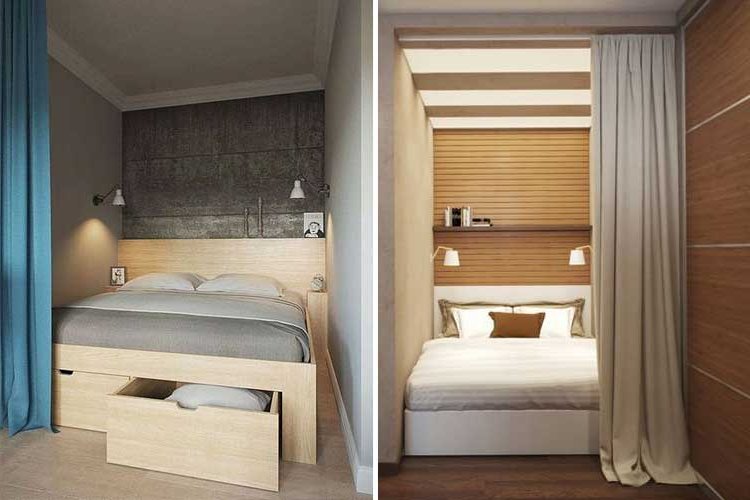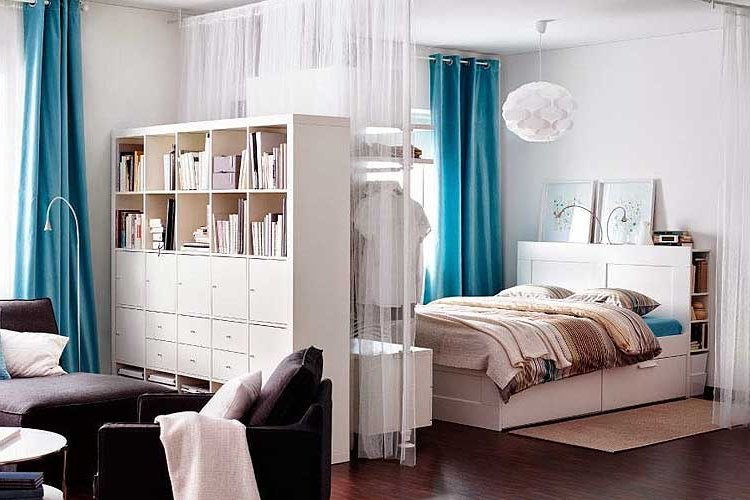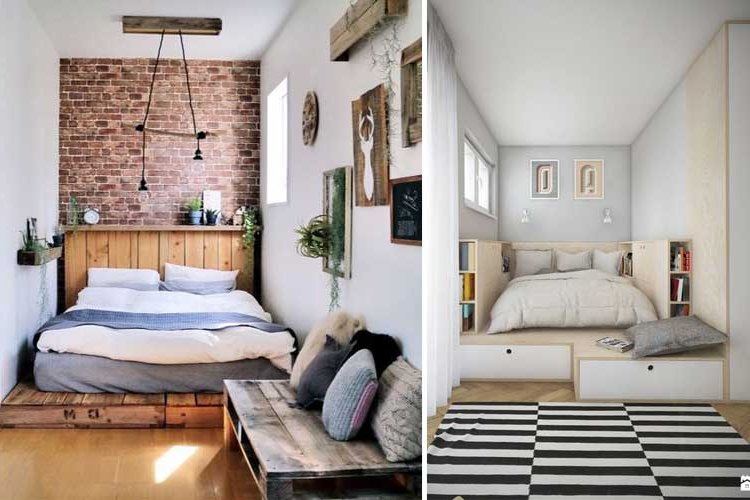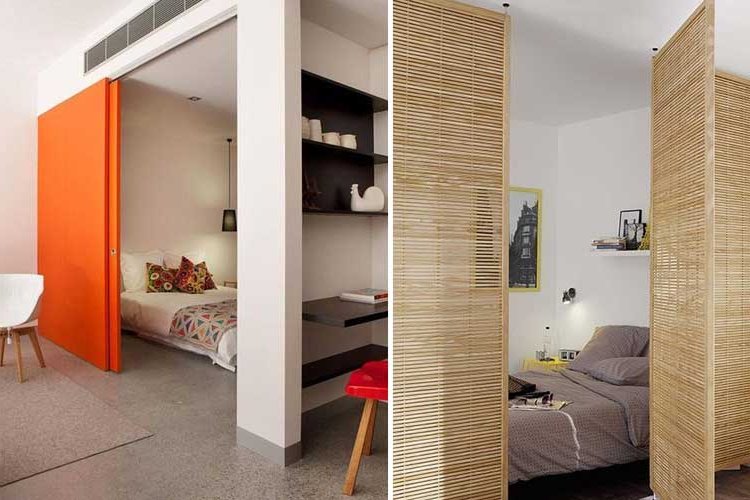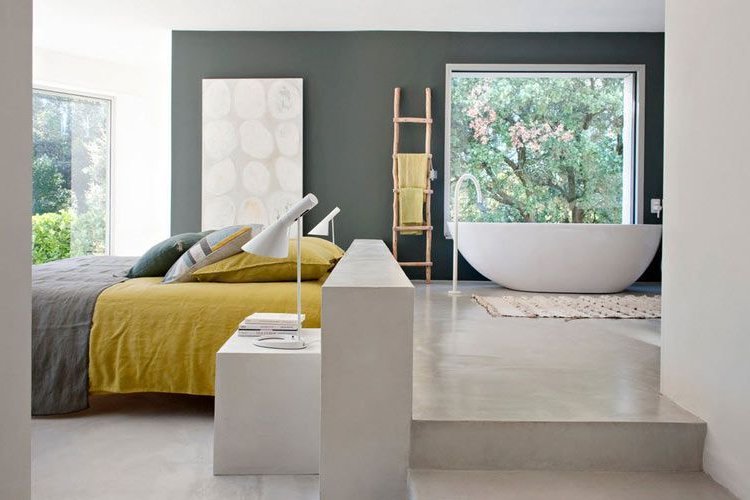Open concept bedrooms: a trend on the rise
When it comes to the layout of a house, a clear separation between day and night areas is usually sought, since the bedroom is a rather intimate space where peace and quiet are required. However, more and more open concept bedrooms (open to the living room) are being seen, not only for reasons of space but also for pure aesthetics.
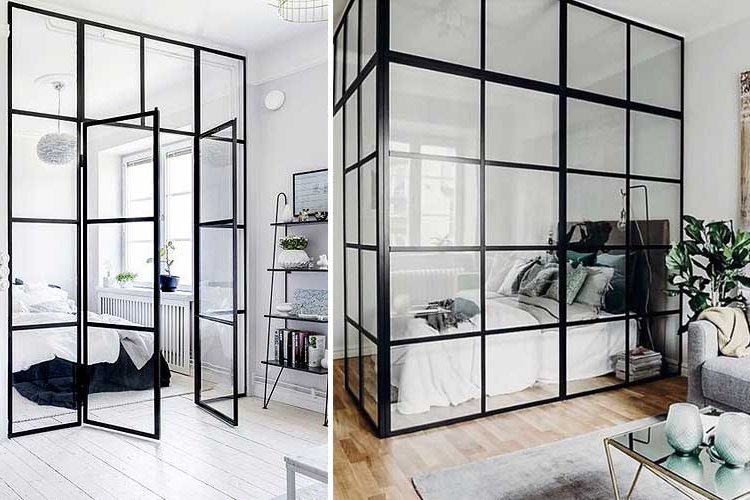
There are usually four reasons for opening up a bedroom to the living room or placing it next to the living room so that it can be viewed in its entirety from the sofa:
1. Space: In small apartments sometimes there is no choice but to join all the spaces into one to avoid partitions, partitions or doors.
2. Economy: An open bedroom is cheaper to "install" than a partitioned one, especially if the separation is made with simple curtains or nothing (voilà, cost 0).
3. Light: In those floor typologies that have their central part without windows, the use of glazed partition walls that transmit the light from the living room makes the bedrooms come alive.
4. Aesthetics: The opening of spaces in a house is a growing trend, and like the American kitchens, which today are 70% of those built, open bedrooms are beginning to gain popularity for the feeling of space and breadth they create. Of course, for those messy, it forces to make the bed every day ;-)
On the other hand, the main disadvantage of opening a bedroom to the other areas of the house is the loss of privacy and excessive luminosity, which makes it necessary to create some kind of flexible separation to mitigate this.
As there are many "open concept" bedrooms, we will detail the main ways to open them to the living room for you to choose yours.
Full opening
It is the simplest and cheapest way to create a bedroom from scratch. It involves a total opening, without partitions of any kind, and is common in tiny studios or microflats where space is what it is. Basically you are looking for a space where to place the bed, and that's it.
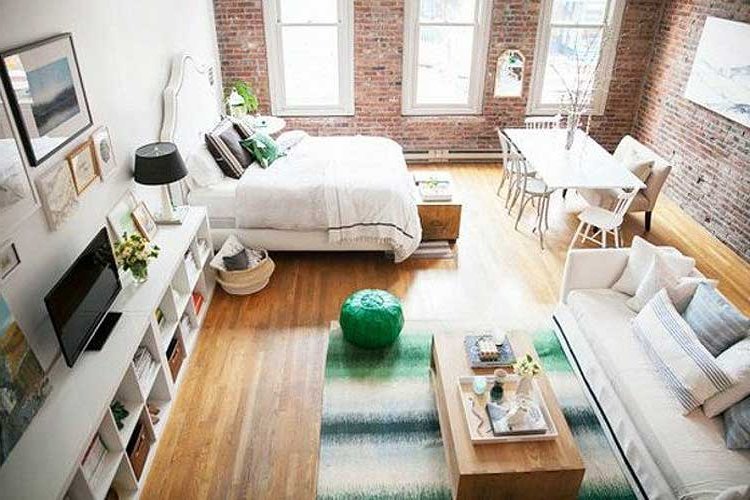
It has the disadvantage of an absolute loss of privacy, so it is only suitable for people living alone or well-matched couples :)
Separation with curtains
This is one of the easiest and most flexible ways to integrate a bedroom into the living room while maintaining a certain privacy when desired and a total opening of the space when looking for spaciousness.
It is also characteristic of very small apartments or flats with few resources when it comes to renovation, as it is one of the cheapest and most versatile options.
On the other hand, the main problem is that they let in all the noise and it is difficult to cover all the brightness coming from the living room, even when using blackout curtains, as there are always chinks through which the light can enter.
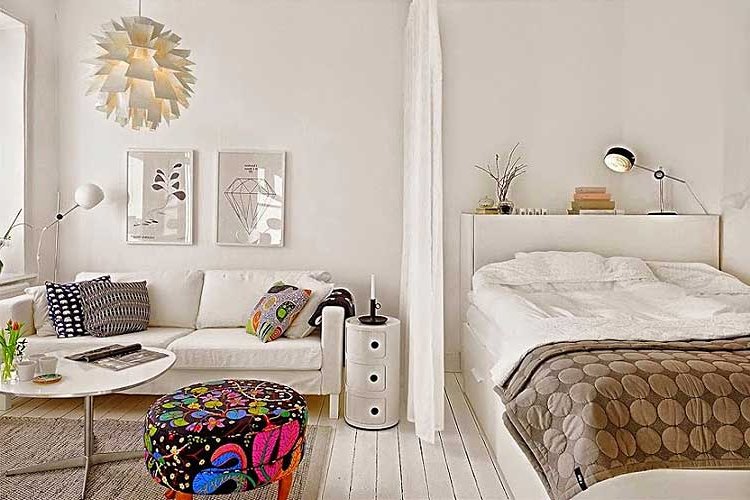
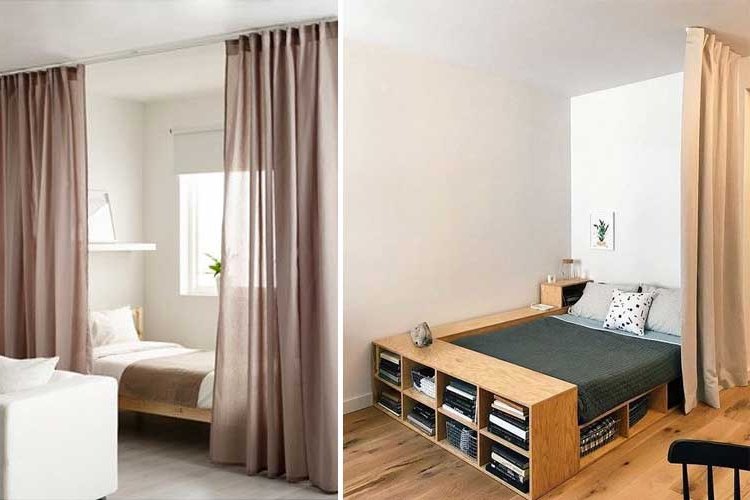
It is usual to place a straight track on the ceiling and install one or two curtains from side to side.
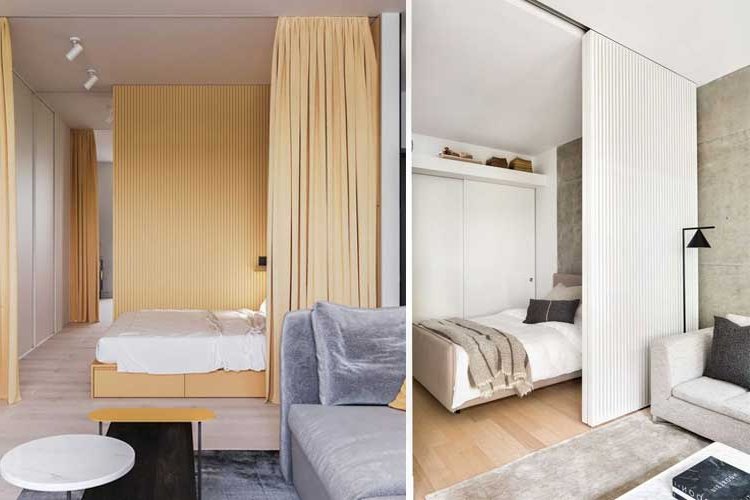
However, it is also possible to create a complete virtual partition wall by placing curved rails that allow total closure on all sides.
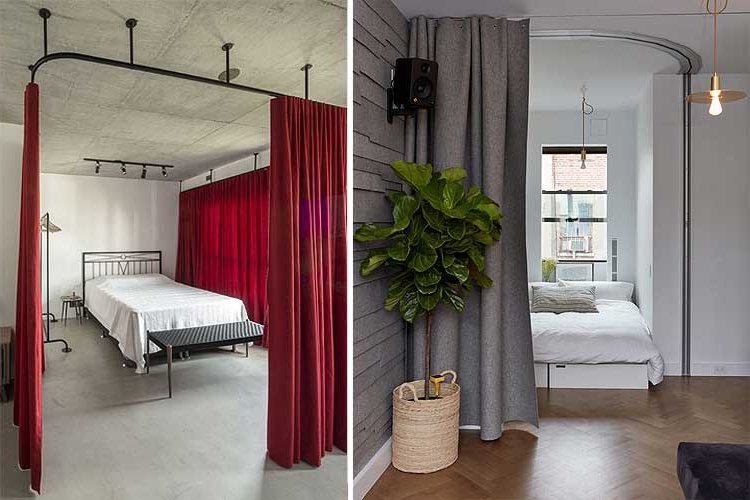
Separation with a partition wall
Another way to achieve a bedroom open to the living room in a more private and stable way, mitigating a little more the noises coming from the living room, is to erect a single partition separating both areas, usually on the long side.
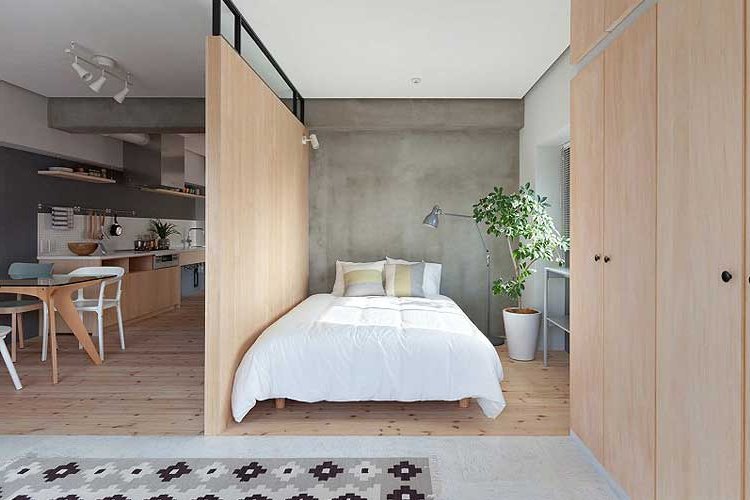
This option, by not having any door and leaving one side completely open, also lets in light and noise, but the floor-to-ceiling partition mitigates both a little, thus improving functionality over the previous option for those who need absolute rest.
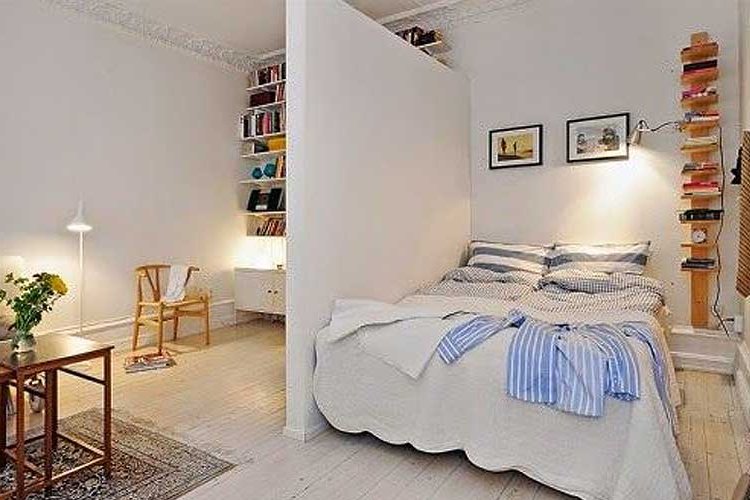
On the other hand, it is a less flexible option than curtains, since the partition is permanent and cannot be modified when you want to view the entire space.
If you want to avoid the "wall effect" (at the cost of losing insulation of course) is to convert the partition wall into a room divider, usually based on strips of wood of greater or lesser thickness.
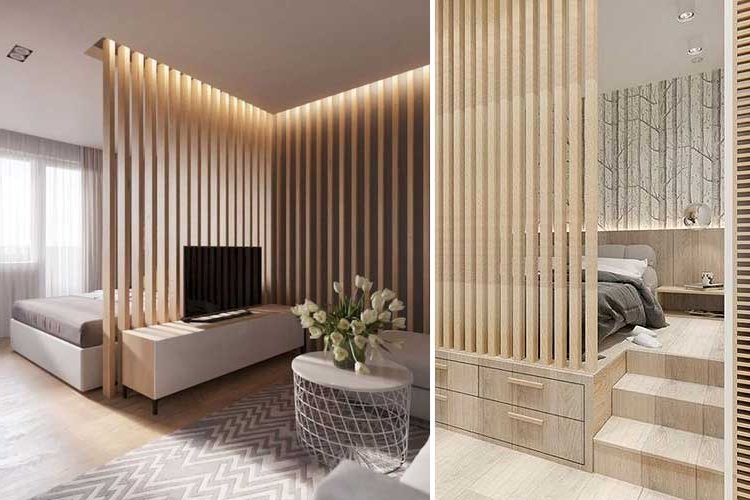
Another option is to use glass as the base material for the partition, which insulates from noise while letting in all the light and vision.
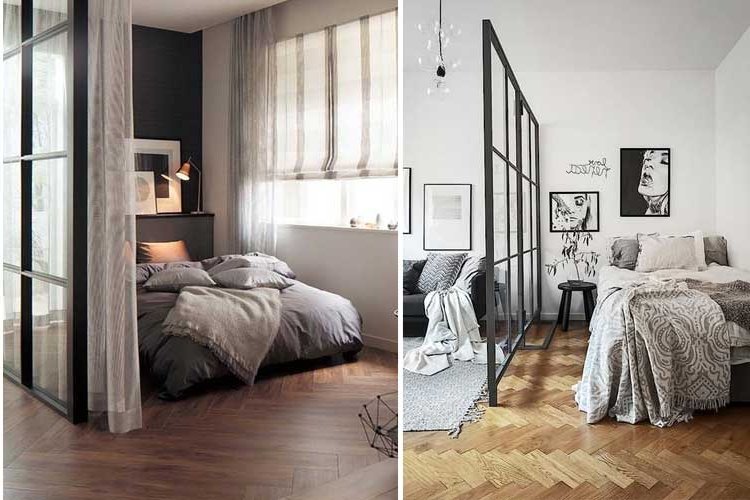
Glass partitioning
A very attractive option for Open Concept bedrooms is to replace the classic brick or plasterboard partitions with a glass wall.
This option is mainly used to avoid blind bedrooms, thus letting all the light into the bedroom, and avoiding the feeling of narrow space that this type of bedrooms usually cause when they are enclosed by four partitions.
The disadvantage, apart from the excess of light, which will have to be mitigated with additional curtains or blinds, is that it leaves the bedroom almost without partitions, so it is often difficult to place floor-to-ceiling cabinets, opting not to put them or use the "donkeys" typical of stores.
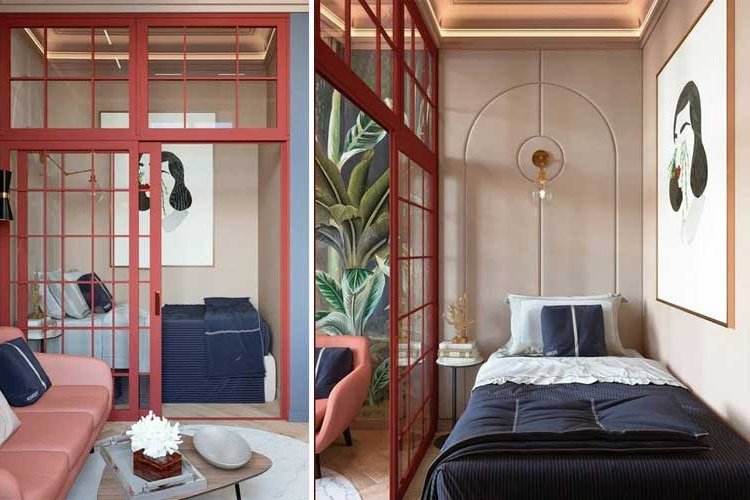
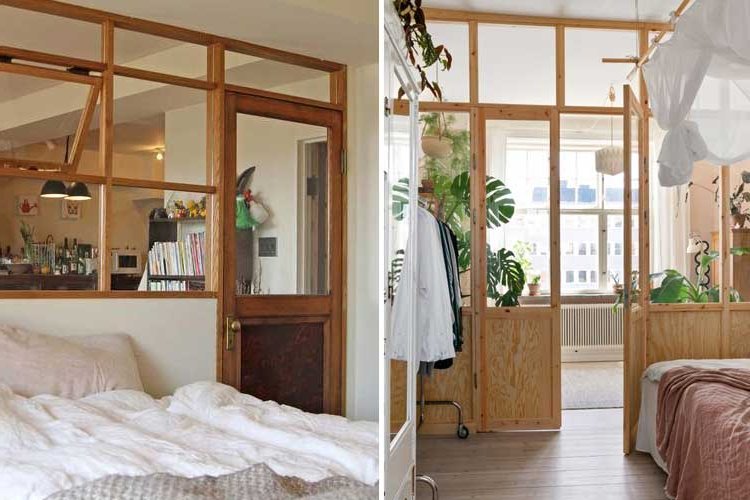
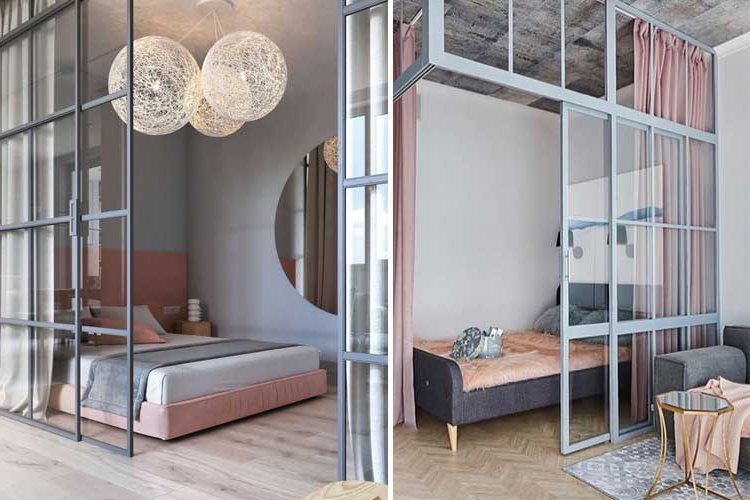
However, it is such an attractive resource that even if the bedrooms have a window, it is also used for purely aesthetic reasons, giving the bedroom prominence and generating a powerful visual space even if the apartment is not small.
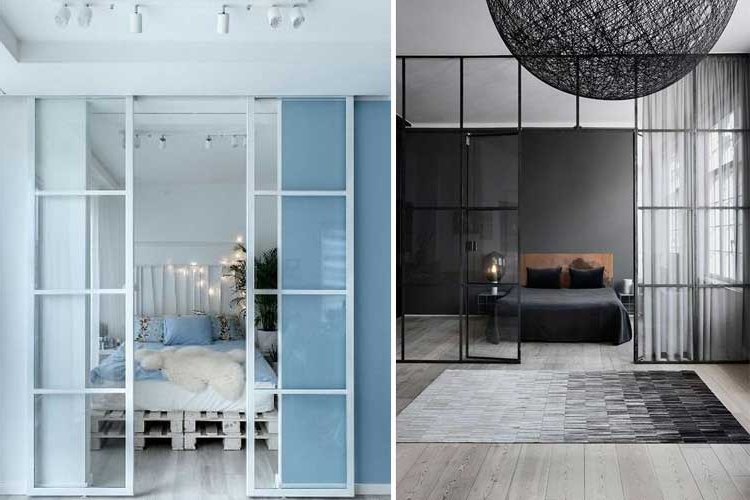
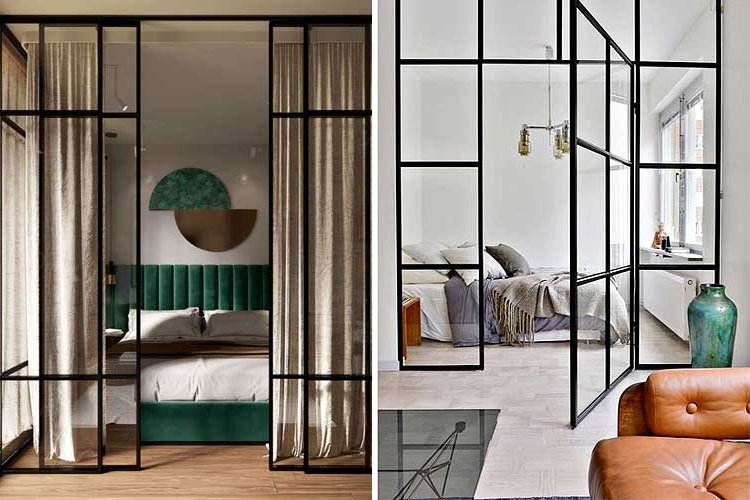
Although the most attractive option is to place the glass partition from floor to ceiling, you can also build a frame for a double door and replace the classic opaque ones with two glass doors, so that the bedroom maintains a little more privacy or leave partitions on the sides to place closets, chests of drawers or other pieces of furniture.
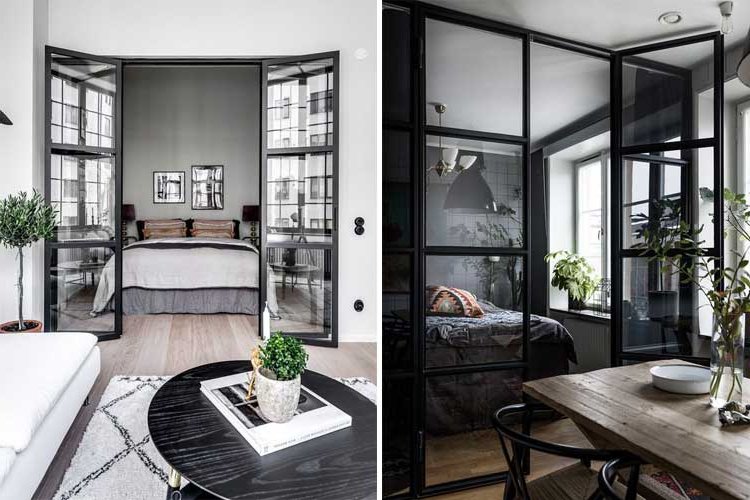
Bedrooms-box
Opening a bedroom to the living room sometimes implies the feeling of being part of the living room and hence the loss of privacy.
An aesthetic resource to solve this option is to create a "box" around the bedroom, with a specific entrance step, ceiling and partition wall and a large central opening, either rectangular or semicircular.
In this way, noise is further mitigated (as they have partitions on 3 sides and their own ceiling) and allow the use of curtains or Japanese panels to visually close the large central opening.
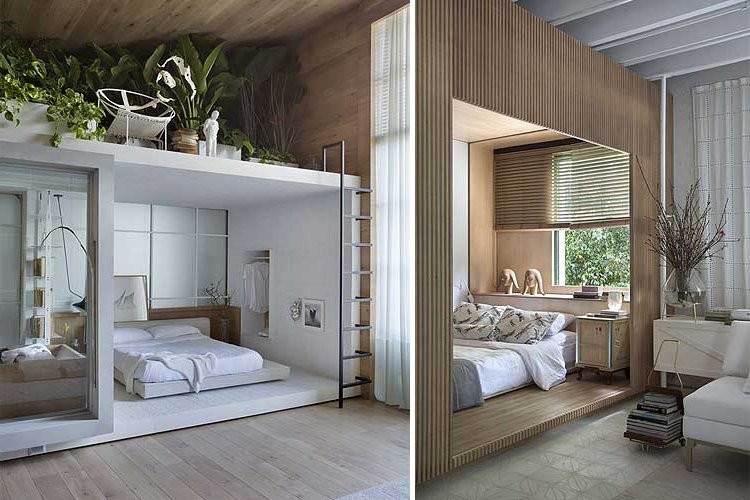
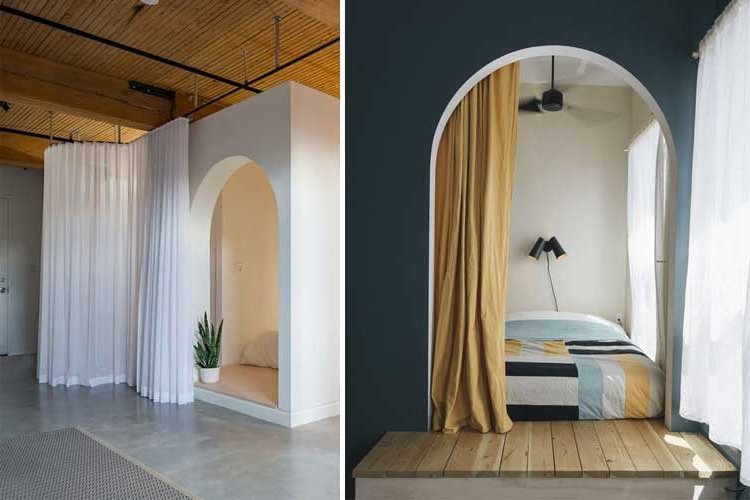
When the floors are small, the bed can also be placed in narrower boxes as a niche, which nevertheless have their visual appeal.
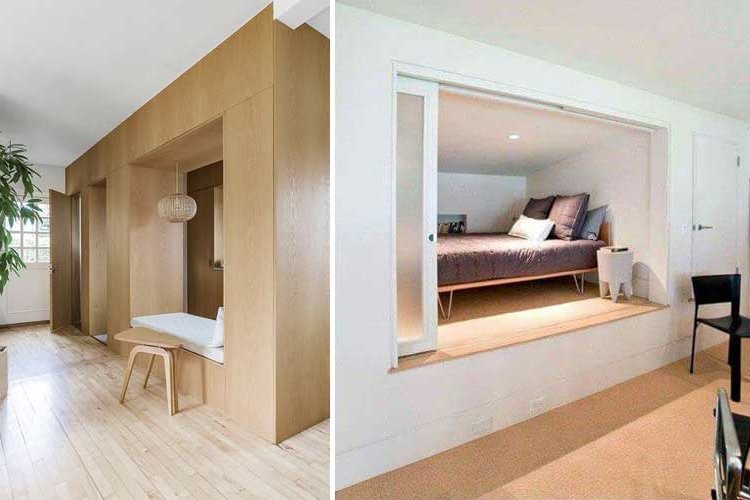
Mezzanines
If you like open concept bedrooms, the ultimate way to open a bedroom to the living room, especially when you have high ceilings, is to place the bedroom in the loft, which is accessed by a staircase.
This option allows greater visual privacy than others (as the bed is not usually as obvious as in the other options, being at a height out of sight), although it lets in all the noise and light coming from the living room.
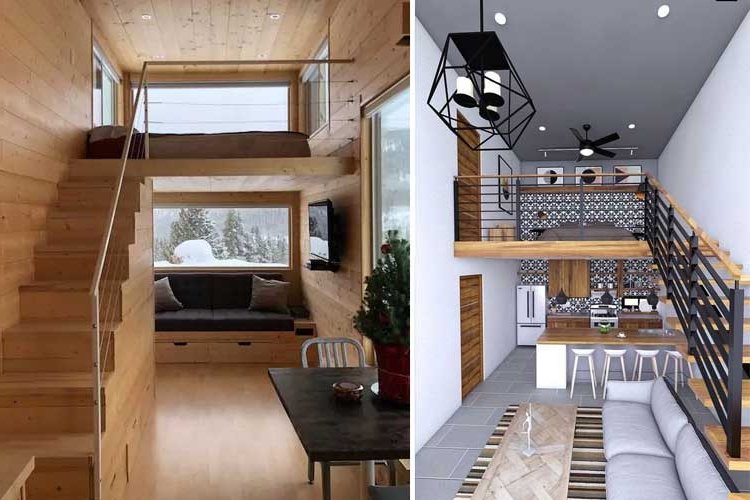
If more privacy is desired, this option can be combined with others, such as the installation of a floor-to-ceiling partition made of glass or other materials.
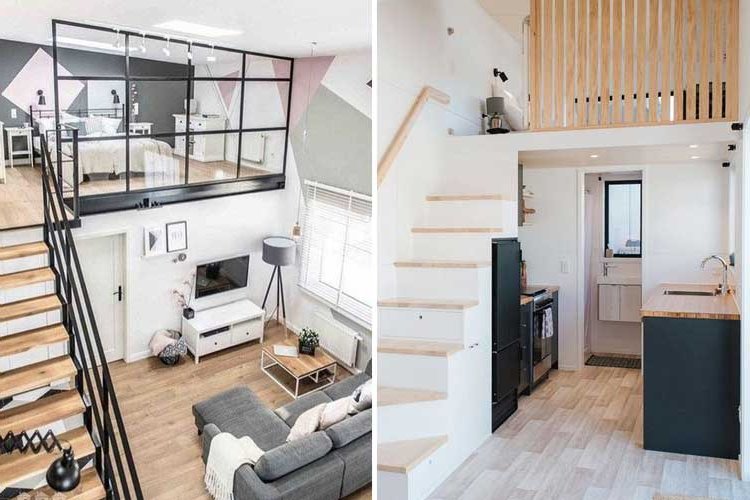
Anyway, as you can see, open concept bedrooms are a very attractive and increasingly common trend in our homes. We leave you with several more images for your inspiration.
