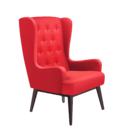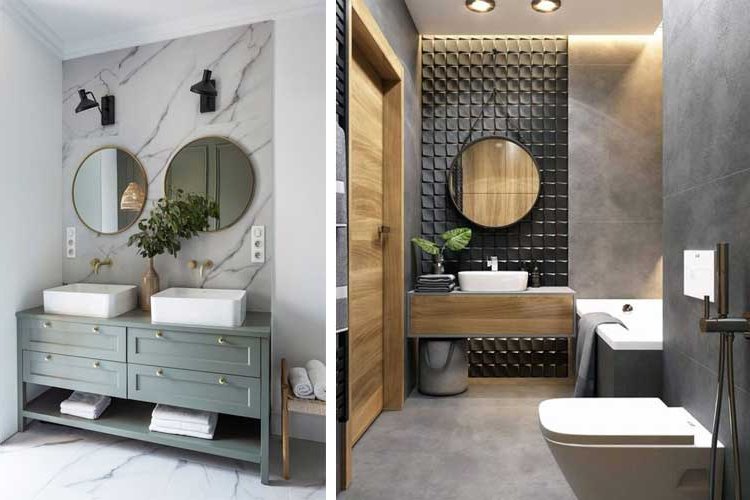Integrated bathrooms in the bedroom
Who has never dreamed of having a bathroom integrated into the bedroom? Functionality, comfort and aesthetics are the great maxims of a good decoration, but sometimes we also want other aspects that go beyond a correct design. En-suite bathrooms or bathrooms integrated in the bedroom are one of those little luxuries that until a few decades ago were the exclusive symbol of designer hotels and high-end homes and yet have been gradually extending to the most common homes.
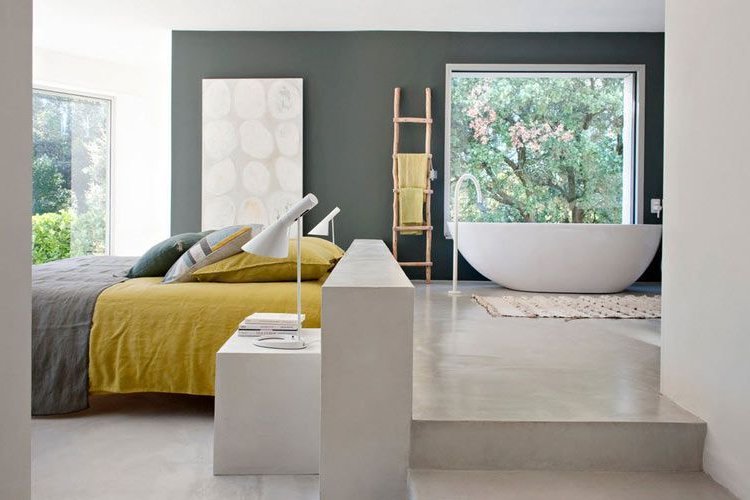
Integrating a bathroom in the bedroom provides that experience of comfort, beauty and exclusivity only accessible in a holiday environment. However, when considering a reform to incorporate the bathroom to the master bedroom, you must take into account some previous considerations: do you want it completely open or closed? do you prefer to keep a minimum distance between this space and the bed area or a direct access? do you want to enclose the toilet?
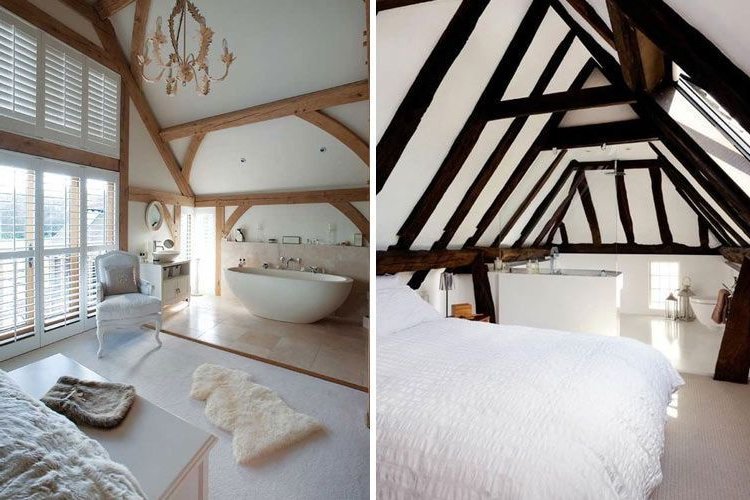
To begin with, you should consider noise and light before making your final design decision. If your partner gets up much earlier than you do or if he or she often goes to the bathroom during the night, you may be woken up by turning on the light, flushing the toilet or turning on the shower faucet. Depending on whether you are a lighter or deeper sleeper, you may want to separate the bathroom with partitions or open it completely.
Another question is the issue of odors... When the bathroom is open or fully integrated, the odors emitted by the toilet will undoubtedly reach the rest of the bedroom. That is why in many hotels the shower and sink area is open but the toilet is enclosed with a light glass door. This is enough to mitigate this inconvenience.
The use you will give to the house is also a point to consider: the second homes, those to which you go some weekends or on vacation, lend themselves more to completely open bathrooms because their use is more sporadic and also, if you sleep badly, you do not have to get up early the next day :-) On the other hand, in first homes, where the day to day life is the rhythm of your sleep, it may be more advisable to have integrated bathrooms but separated by partitions and doors.
In any case, let's look at the differences between the different options for integrating the bathroom into the bedroom:
Full integration
The bathrooms completely integrated into the room as an extension of the same transmit a very relaxing, original and pleasant diaphanous atmosphere. They are usually associated with design houses and young, professional and urbanite public, although as we have mentioned it has some conditions to take into account, since they will affect the daily life.
For example, they are perfect if you live alone or with sporadic company, but if you live as a couple the integration of the bathroom in the bedroom can lead to noise problems (shower, dryer, cistern) and night glare that can be annoying affecting the rest if there is not a total compatibility of routines and schedules between the two. With the noises you can do little; instead to mitigate the light is recommended to install indirect light with dimmable LED strips or spotlights that give enough light to see in the dark but are so soft that do not dazzle.
In any case, total integration is the most attractive aesthetic option as far as bathroom integration is concerned: For those who risk it, there are many options, such as framing the shower in a glass prism next to the bed or as a headboard (as a passageway), placing a freestanding bathtub in the middle of the room or embedding the sinks on a half-height wall that functions as a room divider.
This type of bathroom is common in attic homes, hotels, summer houses of a certain level or New York loft-type urban dwellings.
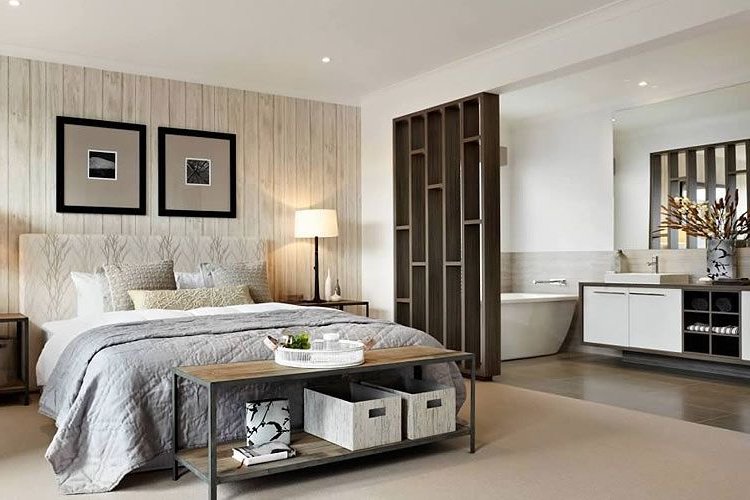
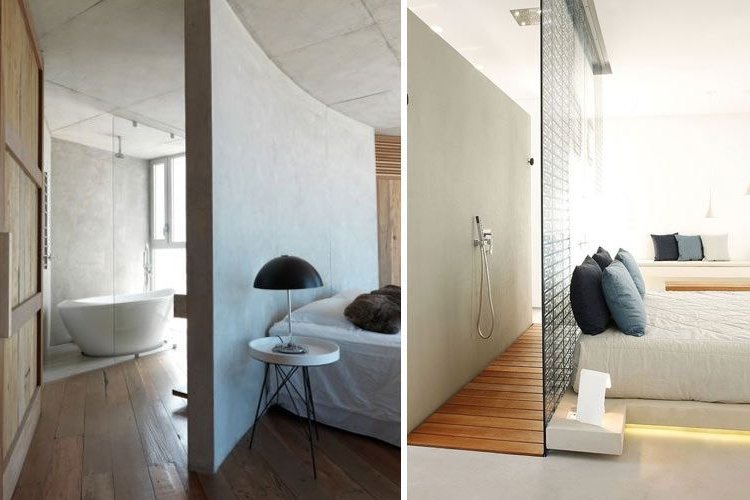
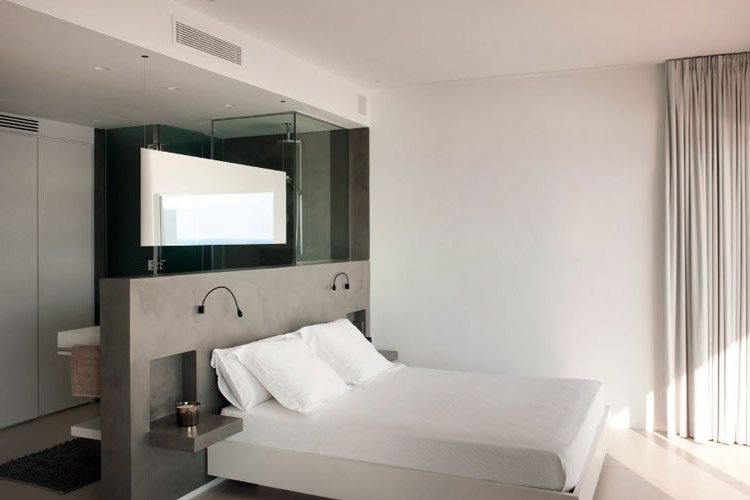
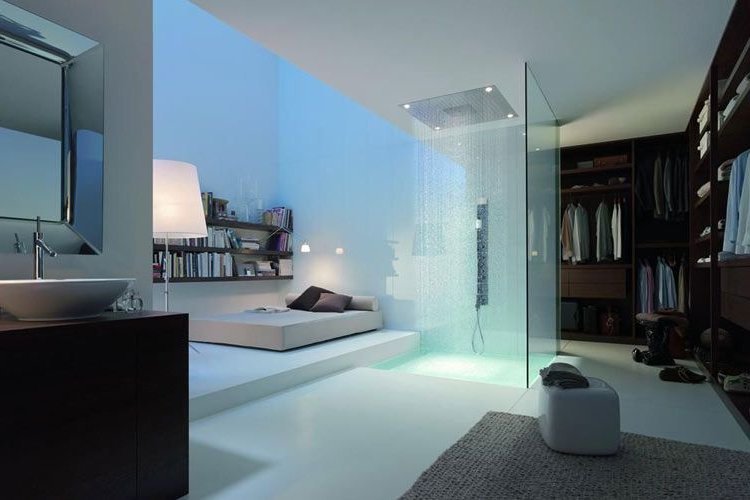
Partial integration
If total integration is not our best option, we can always choose to partially isolate the bathroom space even if it remains inside the bedroom. The idea is that the bathroom area is concentrated in a space of its own although fully accessible a few steps from the bed.
The most practical solution for a partial integration of the bathroom into the room is to delimit it with a free-standing partition wall (either avoiding reaching the ceiling or the other end of the wall) or to create an open frame with a brick or plasterboard partition wall and close it with glass, metal or wooden doors. This partially mitigates noise and, depending on the material of the partition or doors, glare.
The key is to provide a physical boundary that partially preserves sound or light inside, and well designed can be very interesting visually.
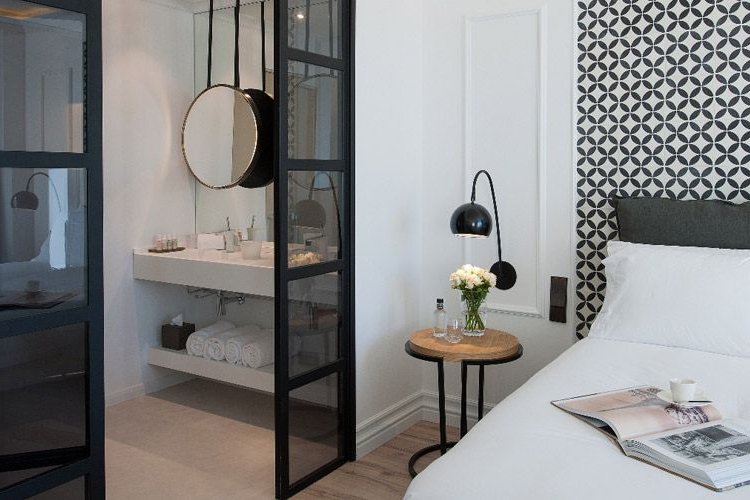
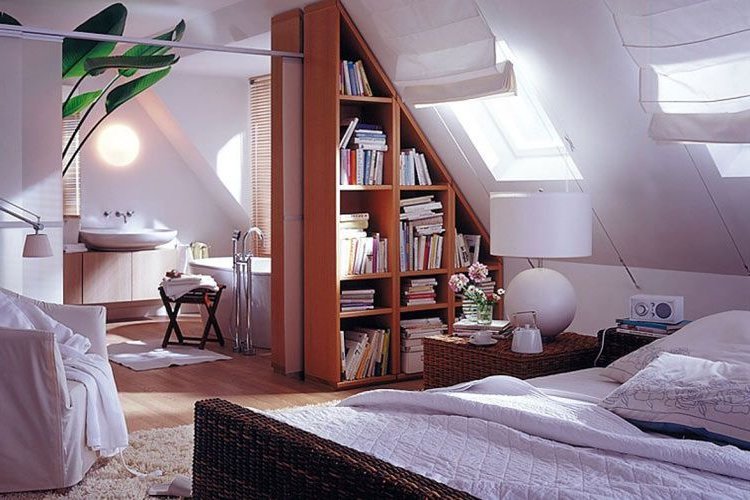
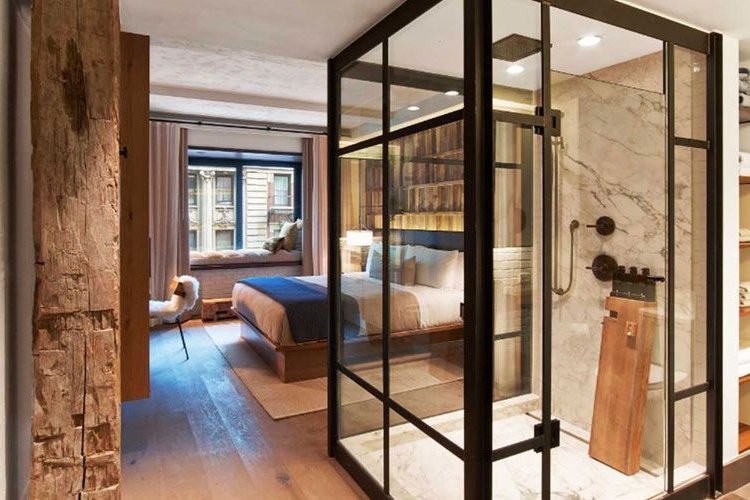
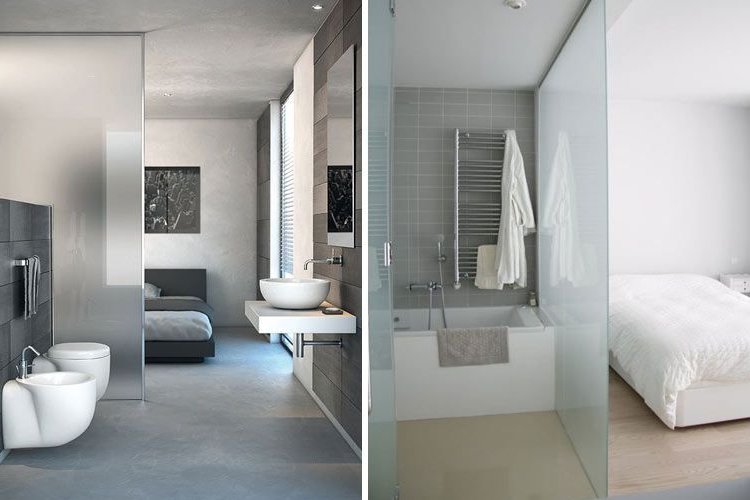
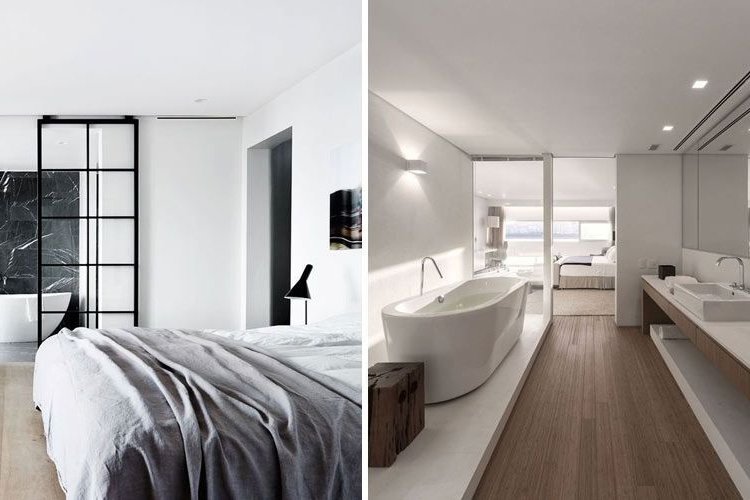
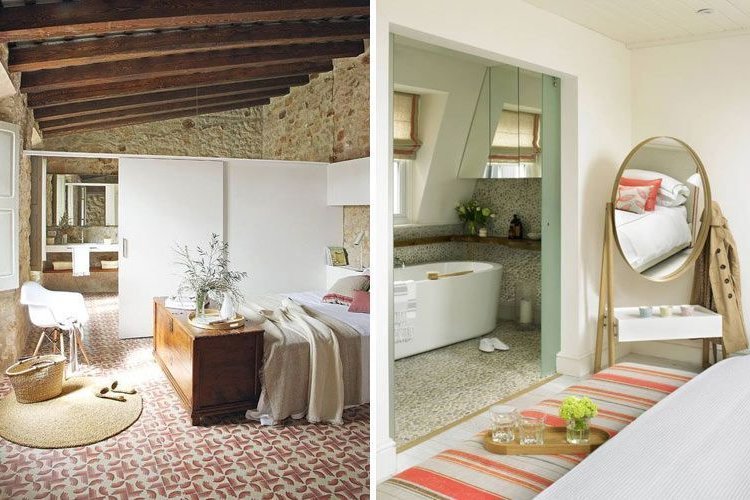
Physical and visual separation
If what we want is not having to leave the bedroom to access the bathroom but the above options still generate discomfort, we can always opt for a common bathroom. In this case it is no longer an integration as such, but a completely separate bathroom, with the only difference being that the access door is located inside the bedroom and not outside it.
In these cases, you can opt for a direct access (the door leads directly to the bedroom) or for a more distant access, for example by placing a closet or dressing room between the two rooms.
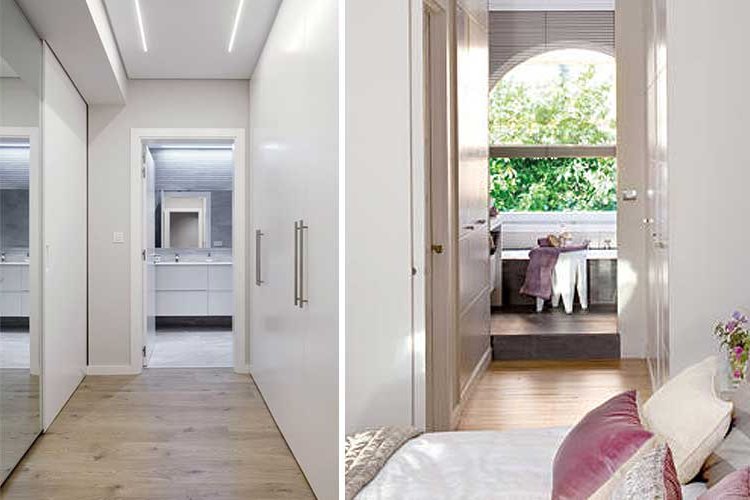
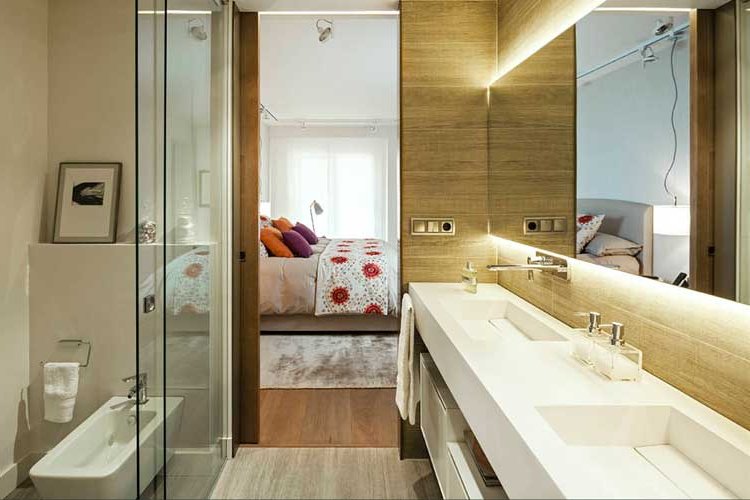
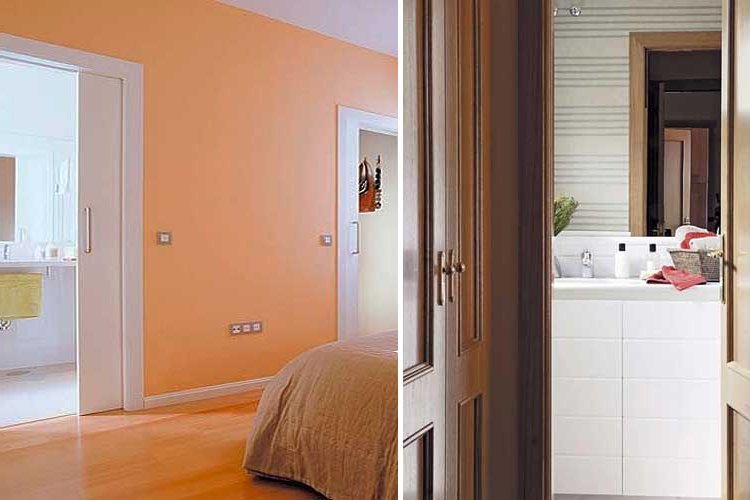
Do you decide to go for this original way of life? Or do you prefer to keep these rooms independent? Let's see some more options of integrated bathrooms in the bedroom with spectacular results.
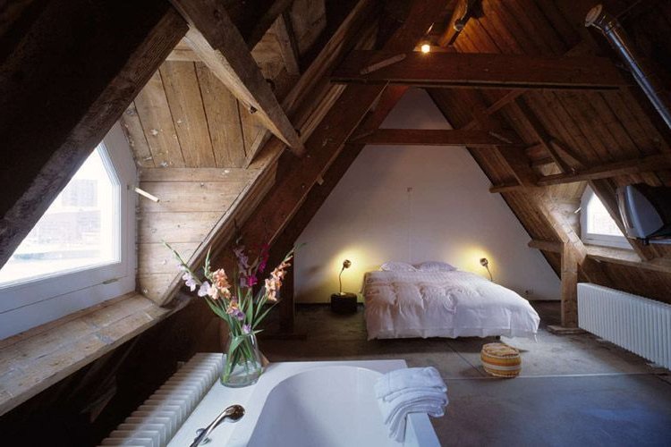
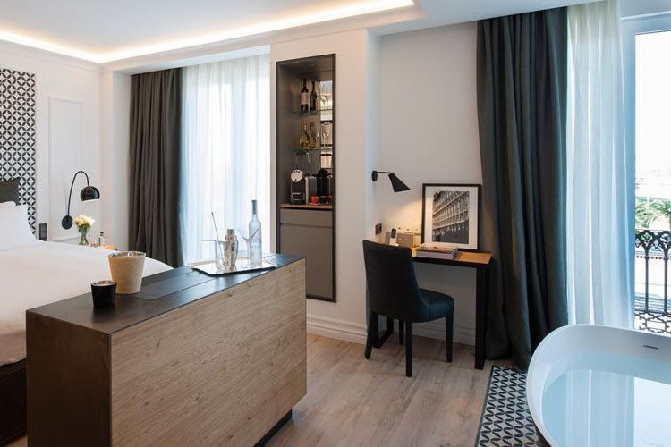
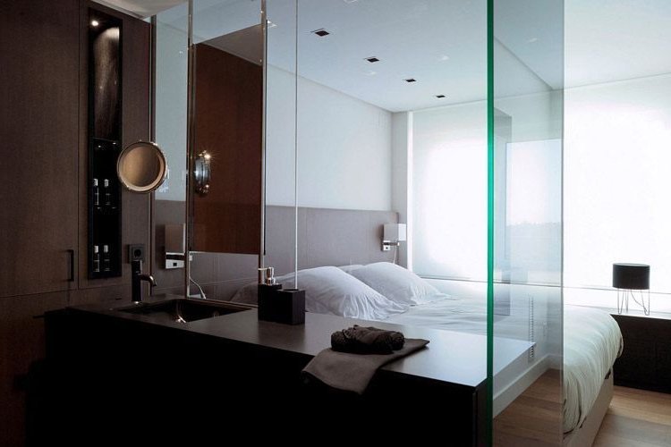
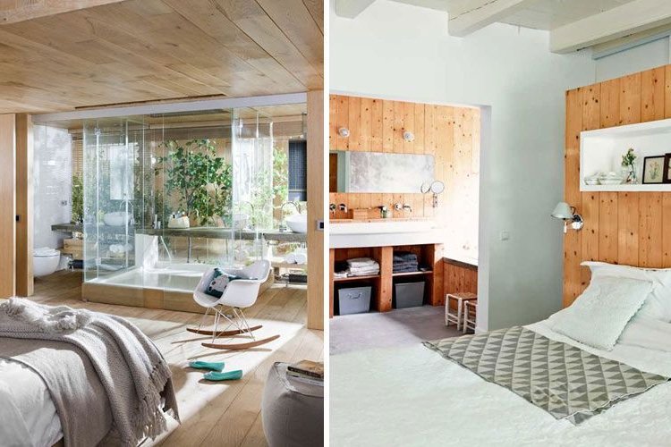
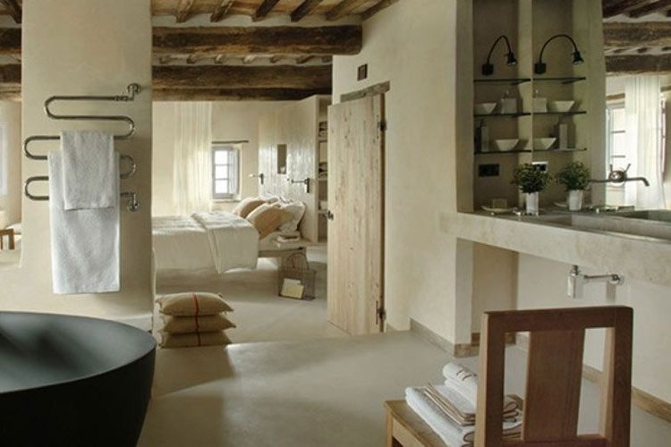
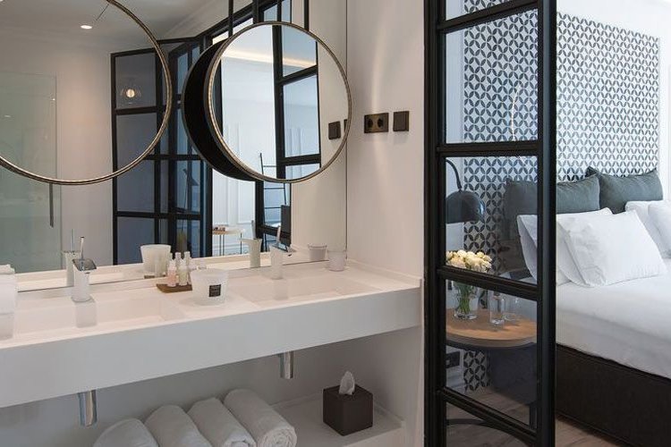
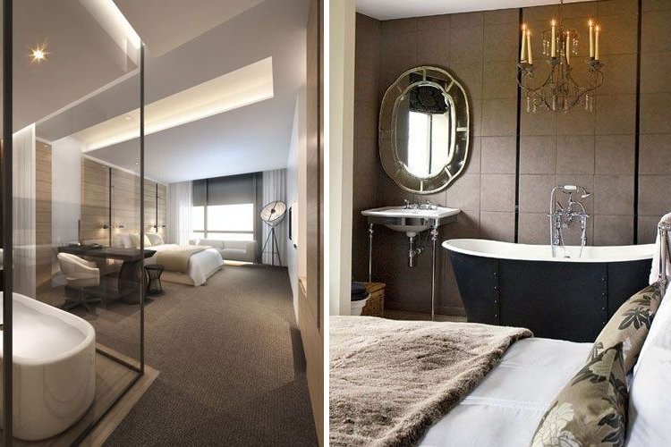
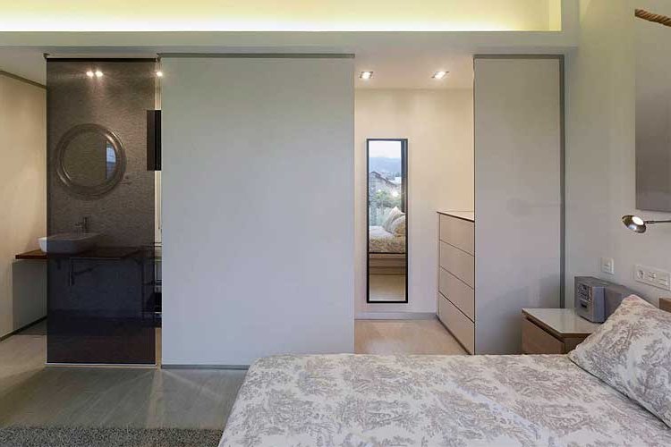
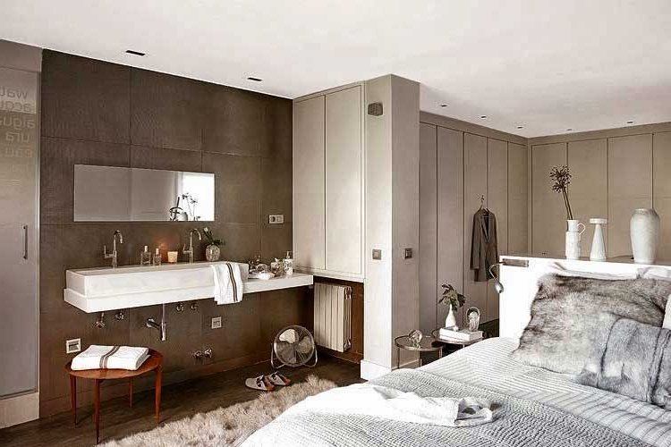
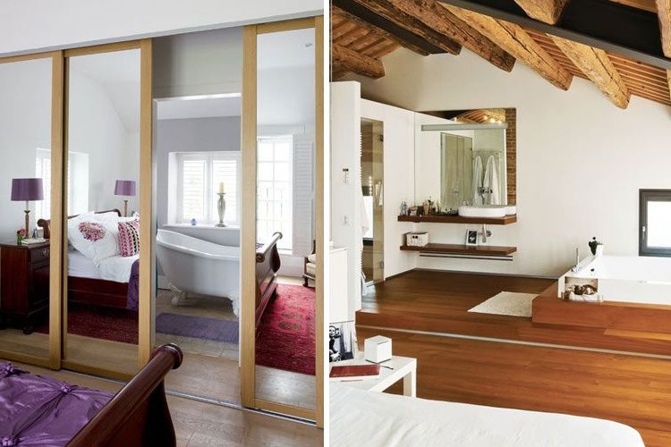
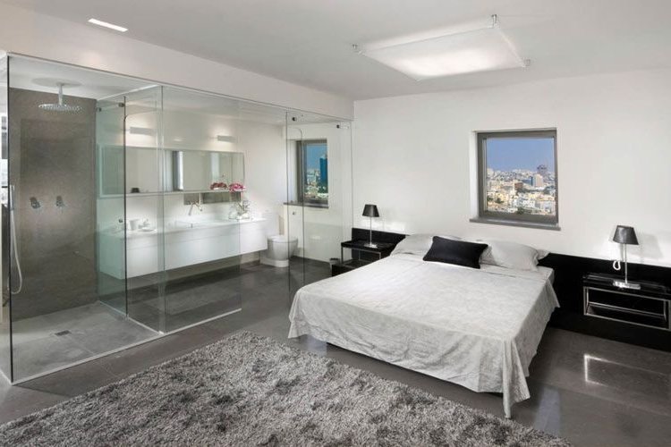
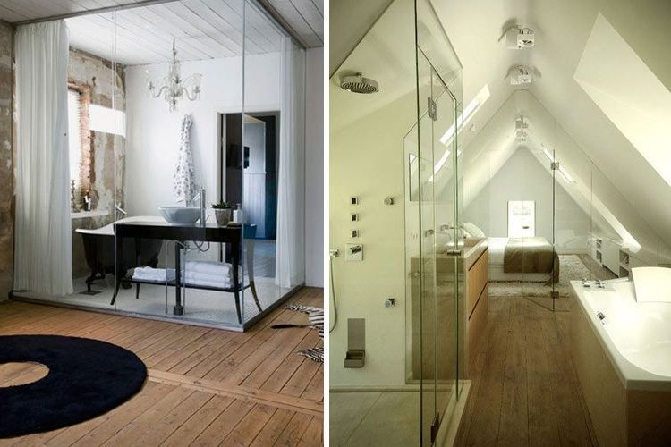
Ideas for decorating your home in a renovated classic style
Types of dining room chairs to choose the most suitable one
What's more social than engaging in a good after-dinner chat, setting the world to rights or sharing
Low shelves to decorate your home
When it comes to storage in the home, the general response from everyone is that it is too little to

