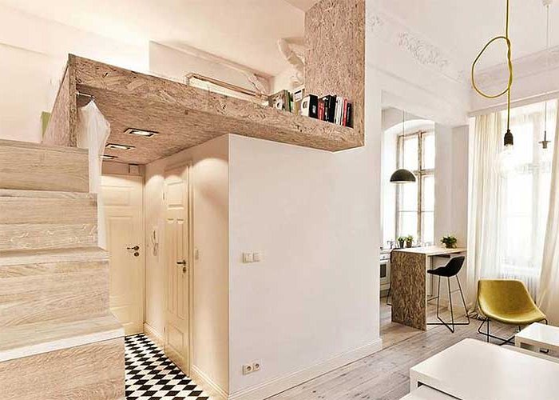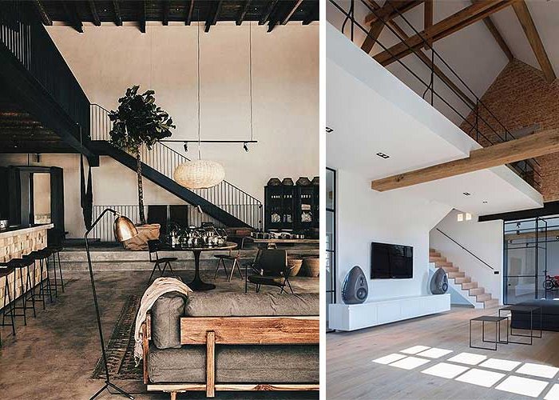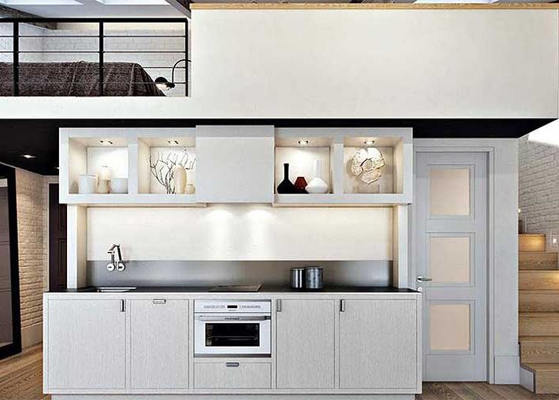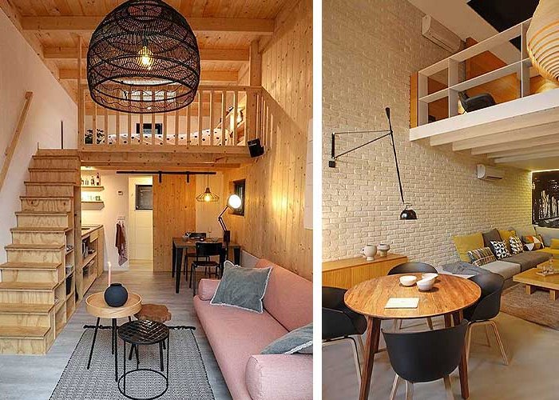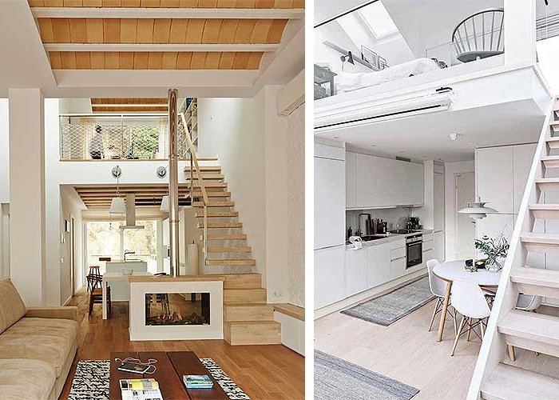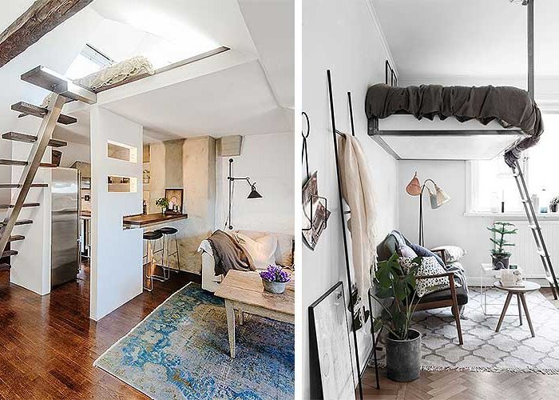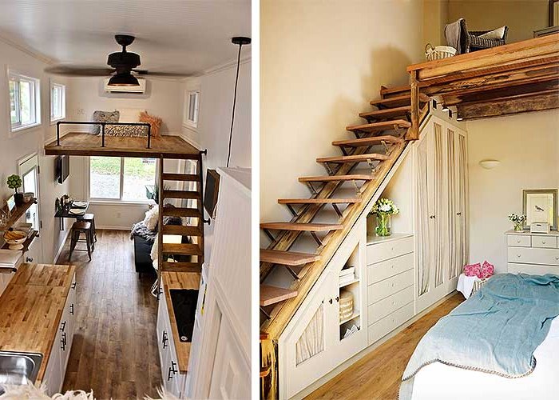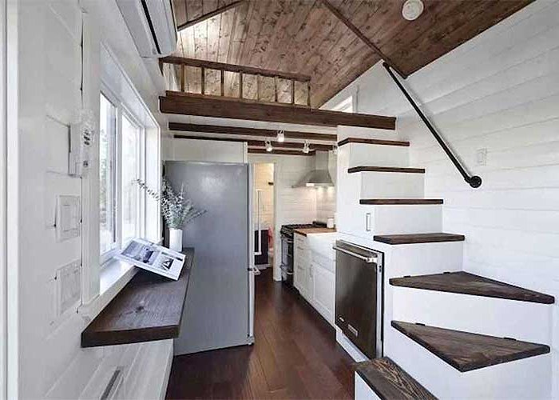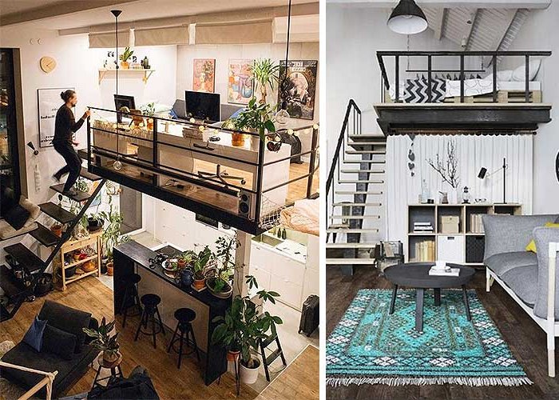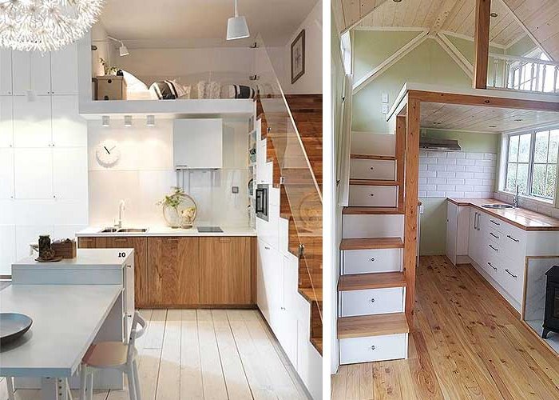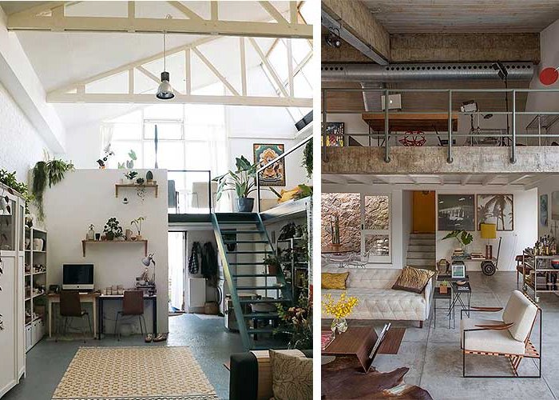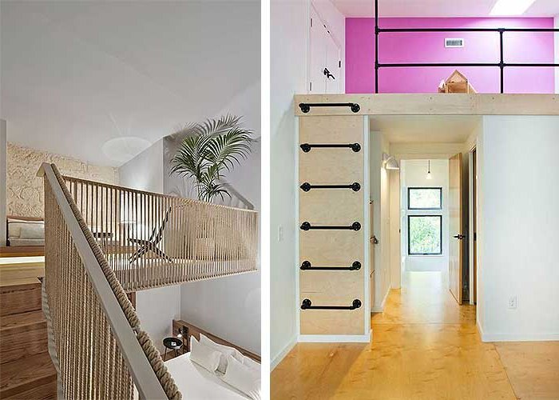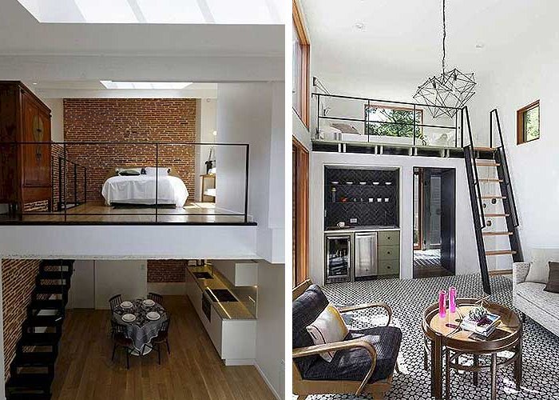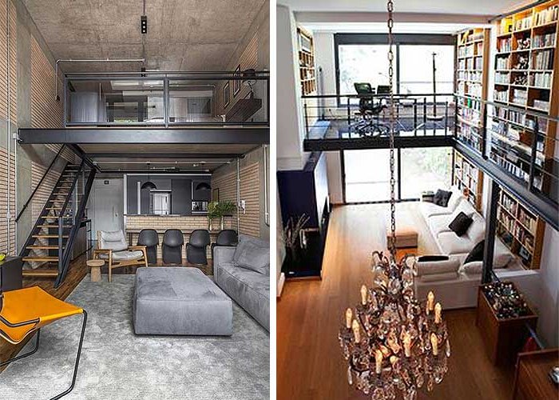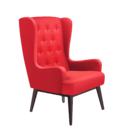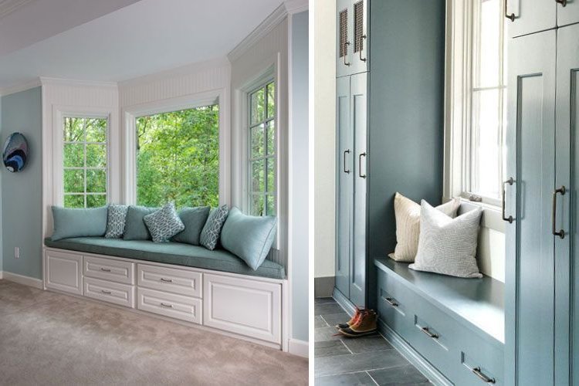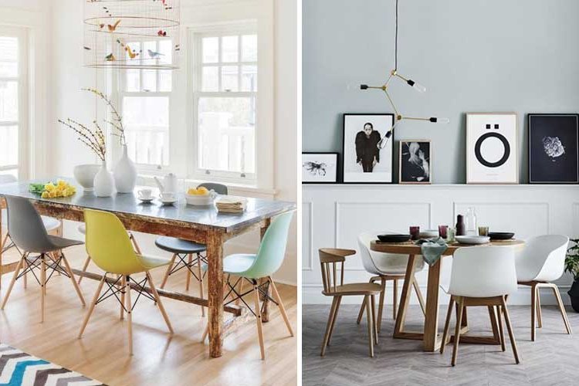How to get the most out of mezzanines
This week we return to small spaces with a post dedicated to lofts, one of the best ways to multiply the space when you have enough height. And who has not ever thought to take advantage of a high ceiling or make the most of a loft you already have?
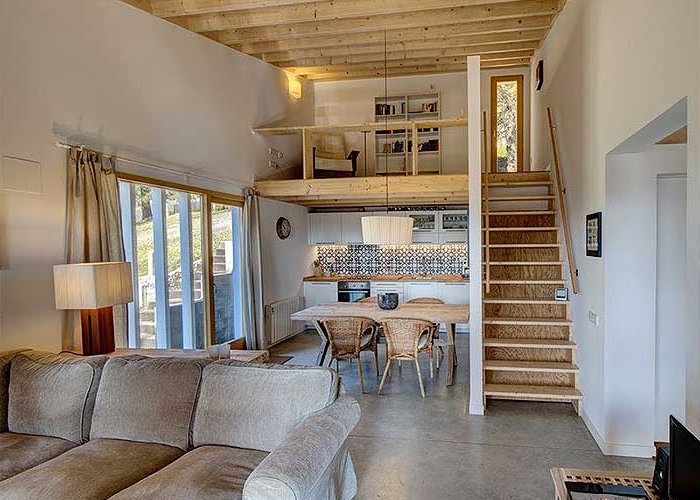
Whether you are passionate about interior design and want to give life to that part of your home, as if you are thinking of doing work and create one, in this post we will teach you everything about the attics: uses we can give to this space, how to plan your access, as well as tips and key points to decorate this room in the best way and without making mistakes, in order to create a unique, independent and functional room.
Shall we start? ;)
Access to the stay
The first point to take into account when designing our loft is the staircase, since it will be the access that we must use to reach it.
We can find endless options, both in terms of design and materials, for example, opting for wood, which is warmer and more comfortable, or metal, giving it a more modern and industrial touch.
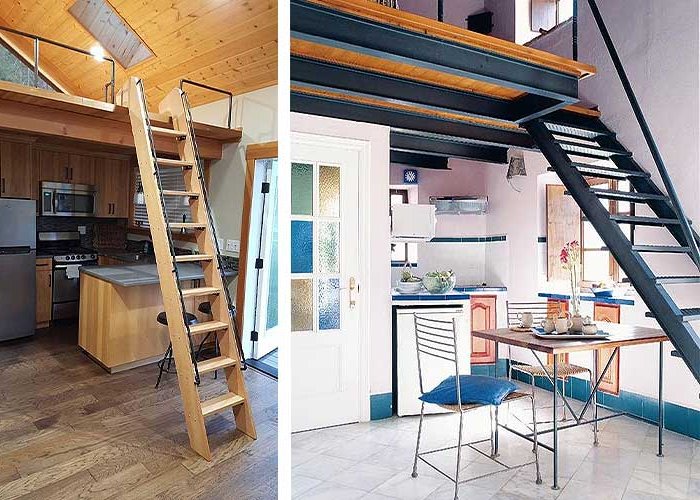
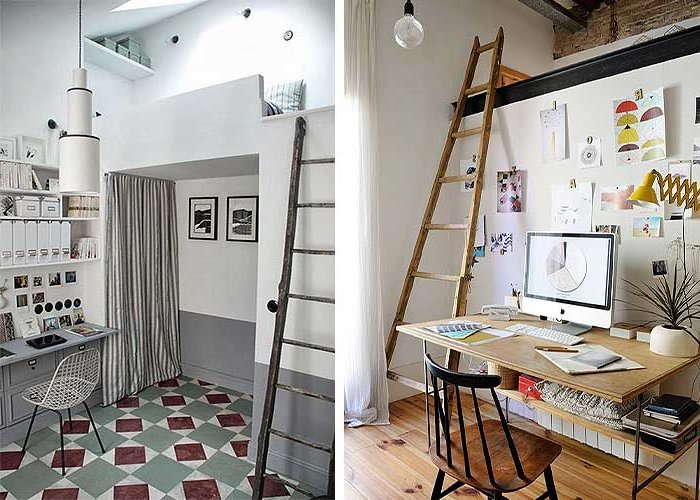
When opting for one type of ladder or another you must take into account the comfort you are looking for when climbing, the space you have available and your budget. According to all this you can choose between stairs of work or those more or less portable.
Site stairways
If budget is not a problem, the ideal way to access the loft is a staircase. As the name suggests, they require some renovation and are therefore ideal when you are planning a house under construction, and not when it is already finished.
Among them, the least complex are the spiral staircases because of their simplicity of installation, since they usually come in kits, and you only have to create the "hole" on site through which you will access the loft.
In addition, they provide a very special touch to our home, resulting in a very decorative element, especially if it contrasts with the rest either in material or color.
On the other hand, it is extremely uncomfortable to lift furniture or belongings, so it is recommended only when there are space restrictions.
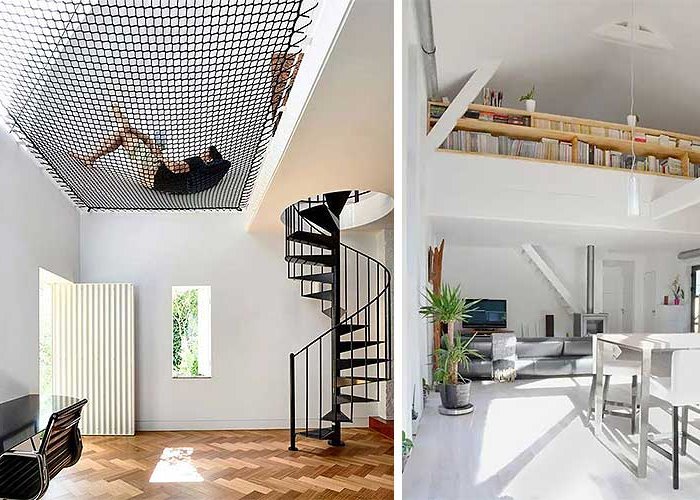
The other type of staircase is the one with inclined steps. It is undoubtedly the most comfortable and pleasant option for climbing of all possible options.
It allows you to go up and down the steps without having to hold on to anything, and is the most comfortable for carrying things up and down, whether they are books, cushions or any other item.
On the other hand, they take up a lot of space (usually a whole wall) and are the most expensive of all, as they involve a larger construction budget and usually require an architect to plan them properly.
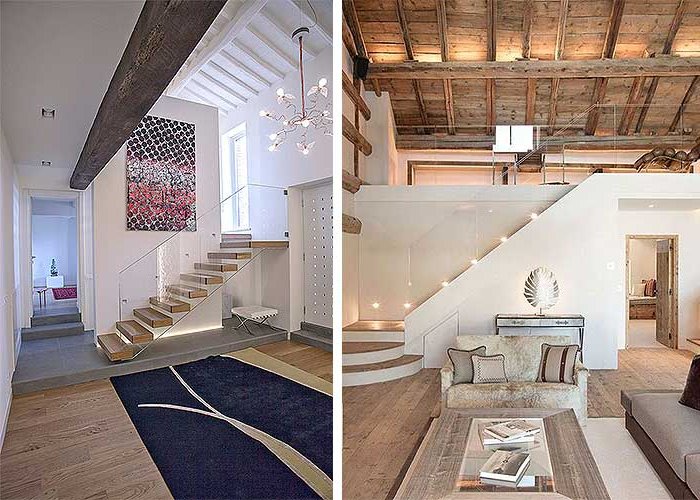
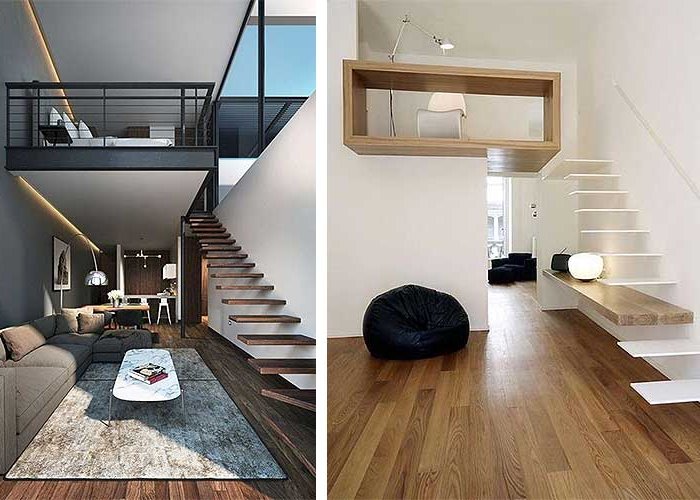
In this type of stairs, although not strictly necessary, a handrail is always recommended as a guardrail either on the wall or, above all, in the space left free in the staircase, to provide more security to the area.
In this sense, you can opt for glass handrails, if you want them to go unnoticed, or with wrought iron bars, providing a more industrial or traditional staircase aesthetic.
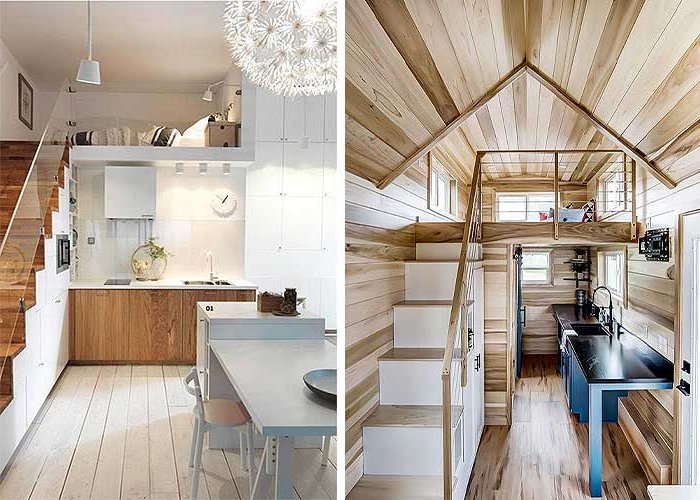
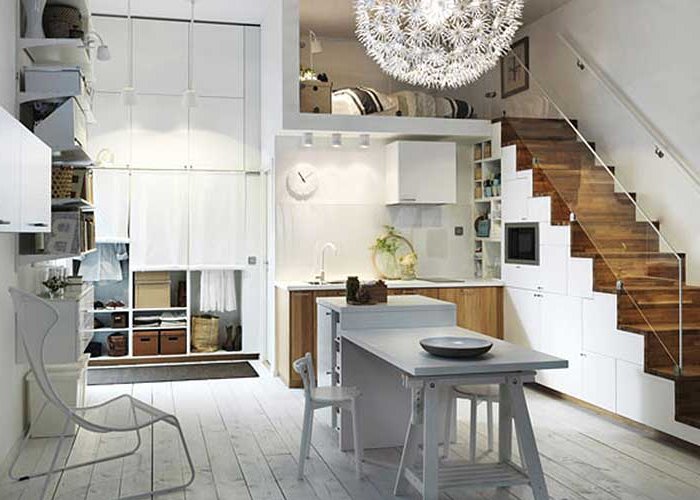
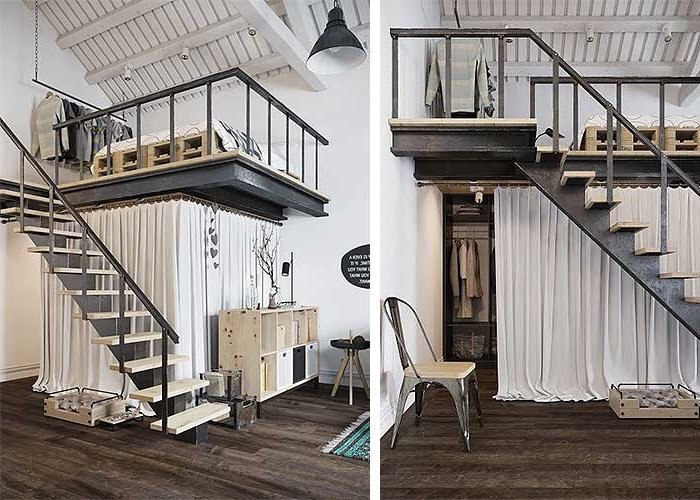
Portable" ladders
One of the simplest, most comfortable and cheapest options to access a loft are the folding or "boat-type" ladders, which extend and fold every time we use them.
They are usually made of metal and are not particularly aesthetic when unfolded, but have the advantage that when not in use they fold away, leaving the space they occupy completely free.
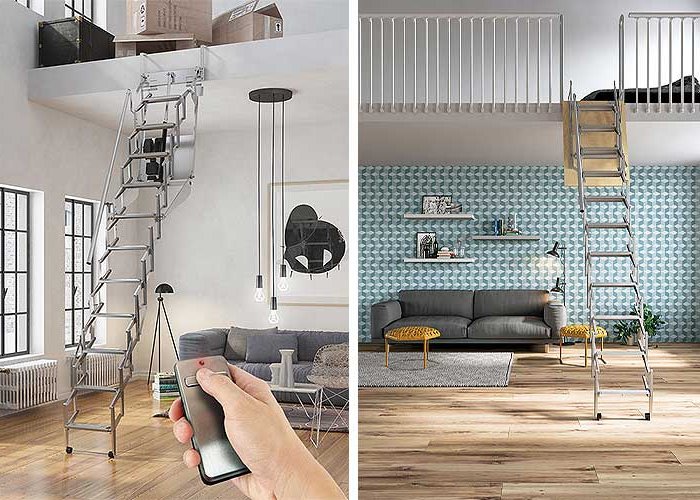
Another of the most common and economical options are single-span fixed ladders.
In this case, the stairs are usually more attractive and aesthetic, usually in wood and white or black forging, as they will always be seen as a decorative element.
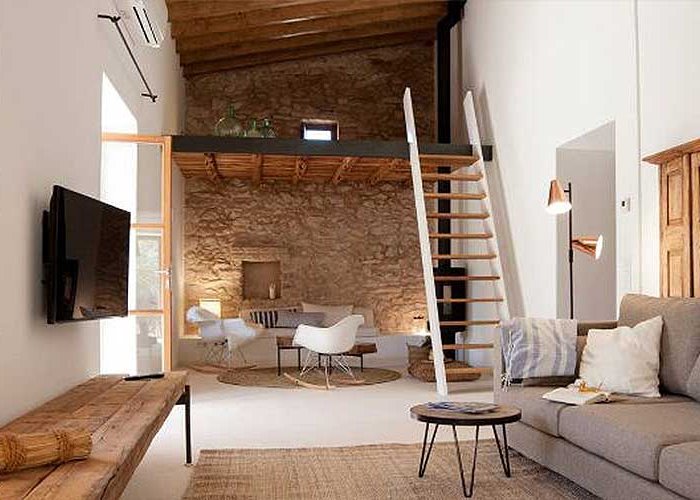
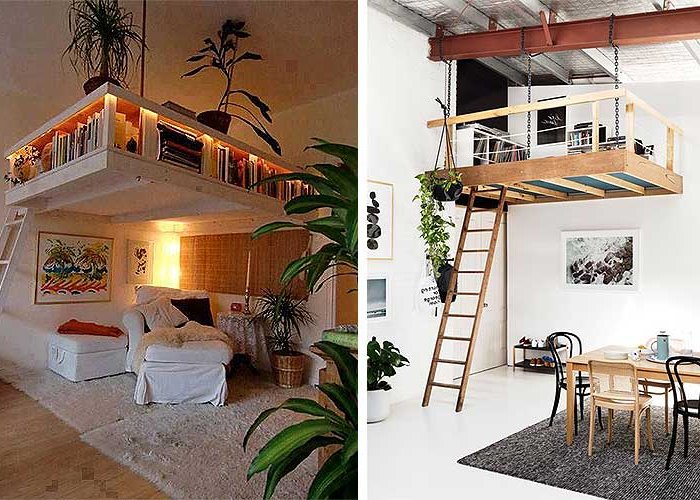
The normal and most comfortable is that this type of stairs are inclined about 45º, but if you want to save space you can get completely vertical aesthetics. They are not very safe for children, but it is a very attractive option.
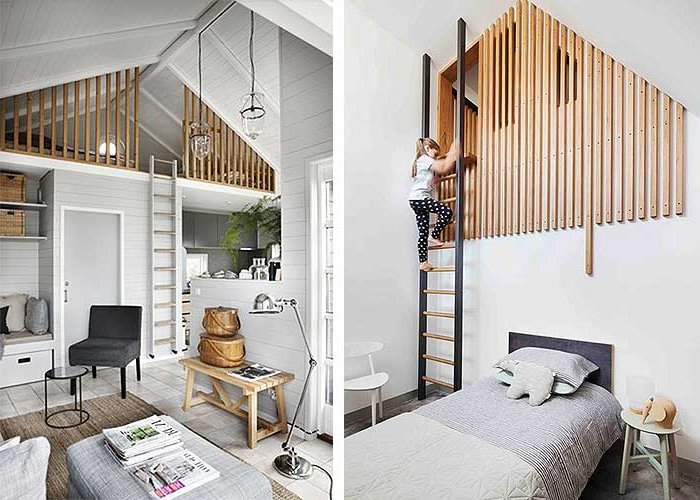
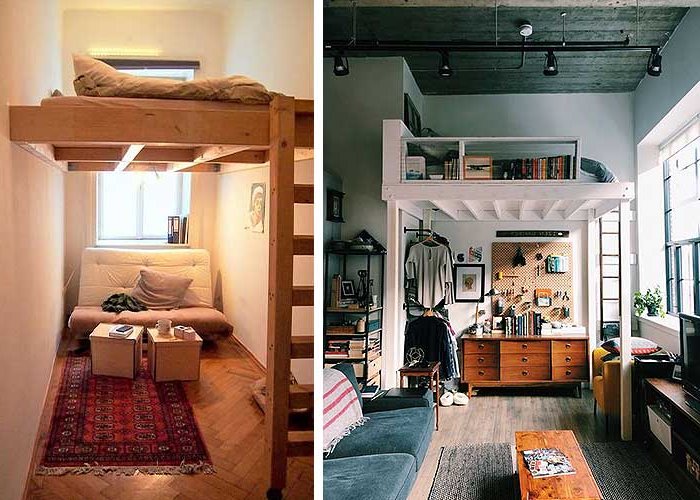
Making the most of the space
Lofts are an ideal option for small apartments with high ceilings because they allow you to make the most of the space, either under the loft itself or under the staircase when it exists.
In cases where you have a staircase you can take advantage of the space under the stairs by placing some kind of furniture at the bottom, either a shelf to store our books, a closet or storage area, a TV cabinet or simply placing small decorative details that will give a unique touch.
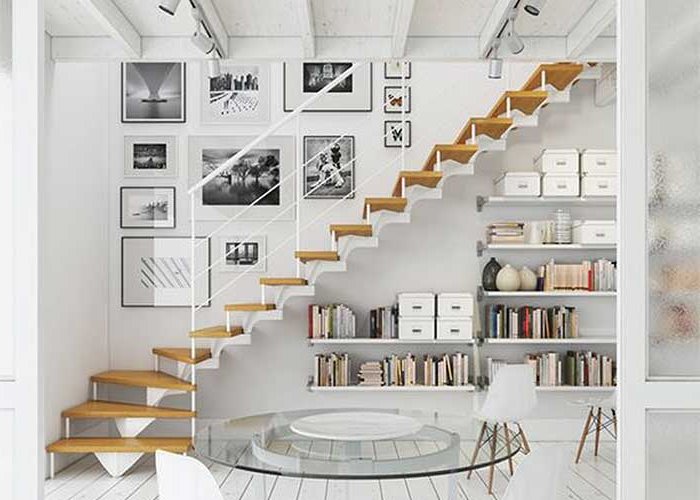
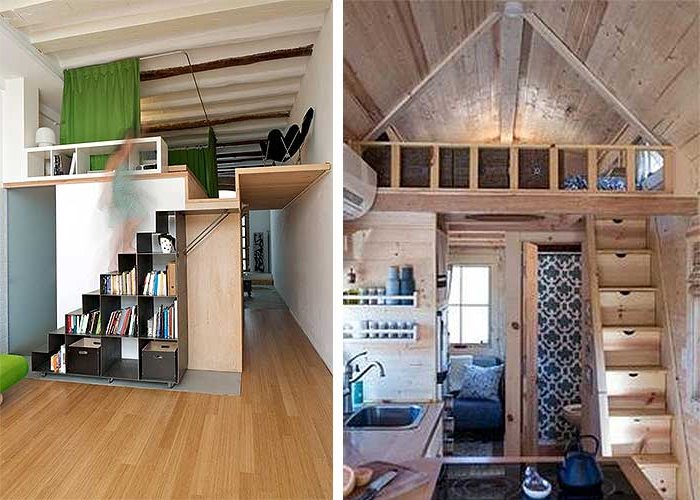
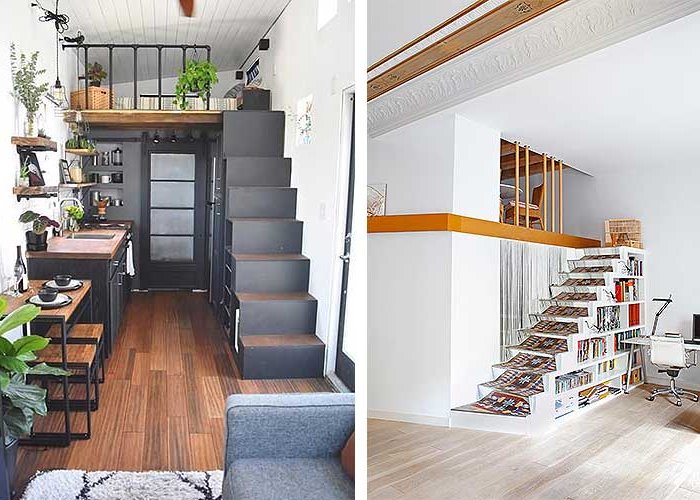
On the contrary, if you choose a spiral staircase or a portable one, it will be more complicated to take advantage of the space. Here the decision will be rather where to place it so that it does not hinder the passage.
Just as folding stairs have more flexibility when it comes to placing them, because when they are folded down they no longer occupy space underneath, the same is not true of fixed stairs, which is why they should be placed next to the wall so as not to interfere with circulation in the lower part of the dwelling.
A good option for this type of stairs would be to opt for the sliding ones, which have wheels and are attached to a bar or upper rail that allows them to be moved to the left or right when necessary.

In any case, the good thing about lofts in general is that they allow not only to take advantage of the space under the stairs but also the space left by the entire hollow of the loft. In these cases, the most common, especially if a bed is placed above to sleep, is to use it as a dressing room.
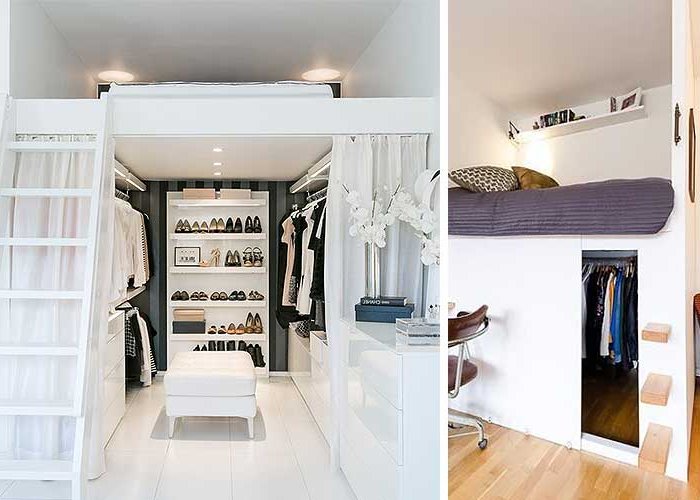
Another common use is as a study or living area, areas where we tend to sit most of the time.
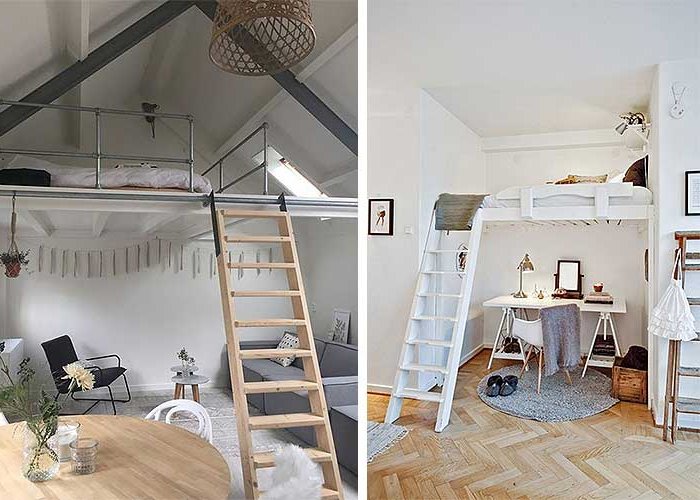
Finally, the kitchen and dining room, areas that do not require as much headroom as the living room, can also be located under the mezzanine.
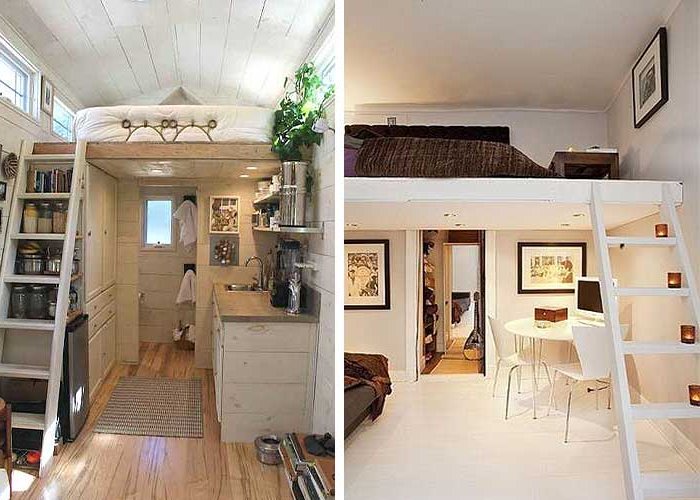
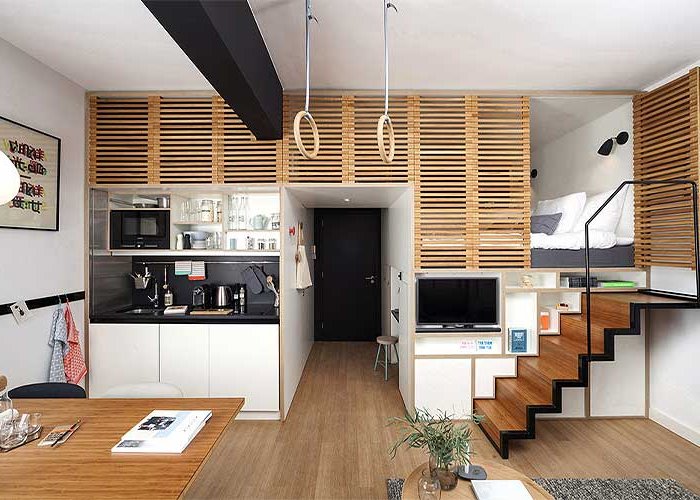
Uses for a loft
Another important point to take into account is the use we want to give to our loft, because depending on the type of room we will have to make more or less facilities.
When choosing the type of room we will be conditioned by the space and height available. Normally the mezzanines are usually low, so they are ideal for locating areas where we are sitting or lying down, such as bedrooms or reading areas.
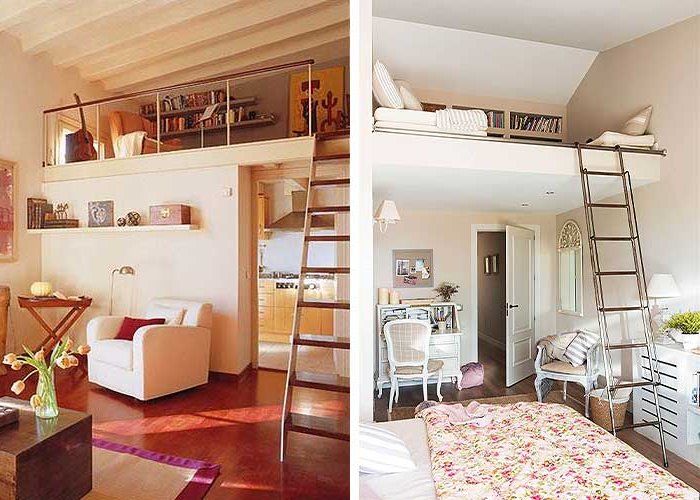
The most common use that is usually given to a loft is the bedroom, either as a guest bedroom (when there is a bedroom on the ground floor) or as the main bed when there is no more space in the house.
This is because the bedroom is the room we use the least during the day, and when night comes we use it to sleep lying down, so a low loft is its natural habitat.
In these cases, there are small lofts that only serve to place the bed, and lofts with enough space to place entire bedrooms.
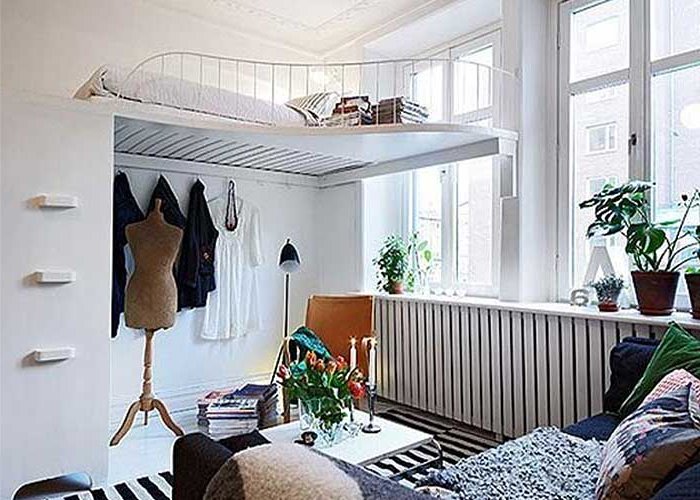
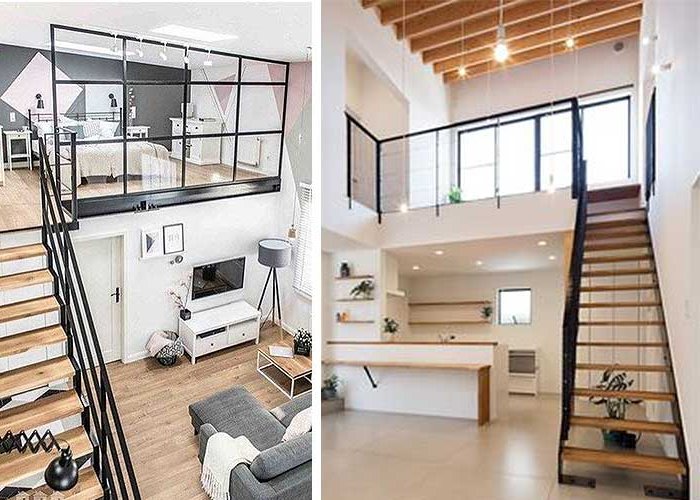
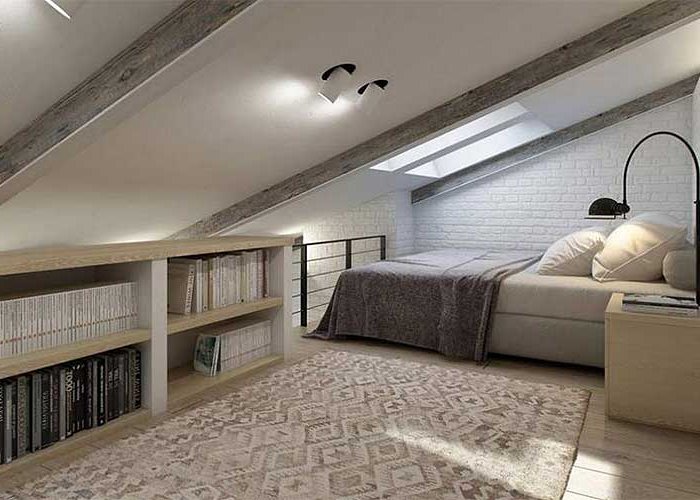
Another ideal use that is often given to the mezzanine is the office or study area. Again, this is because in the office we are most of the time seated, which allows us to take advantage of a room of low height.
However, keep in mind that the light conditions must be favorable to perform your work in the best possible way, so if possible and you have a roof, try to open a window on the roof to let in as much light as possible, or make it open to the living room so that all the light from this room can enter fully.
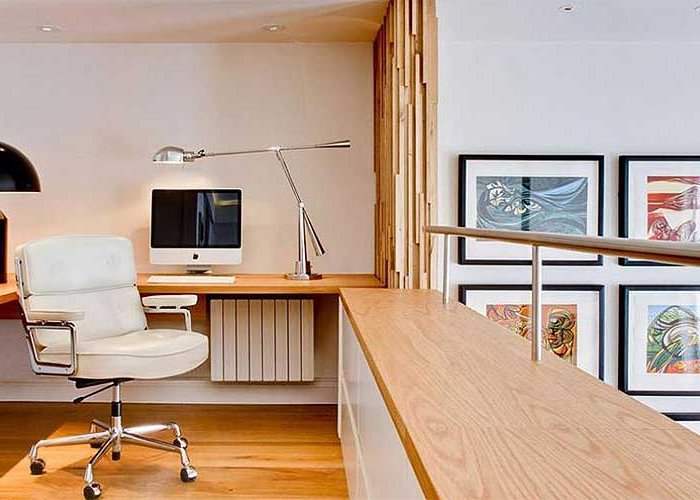
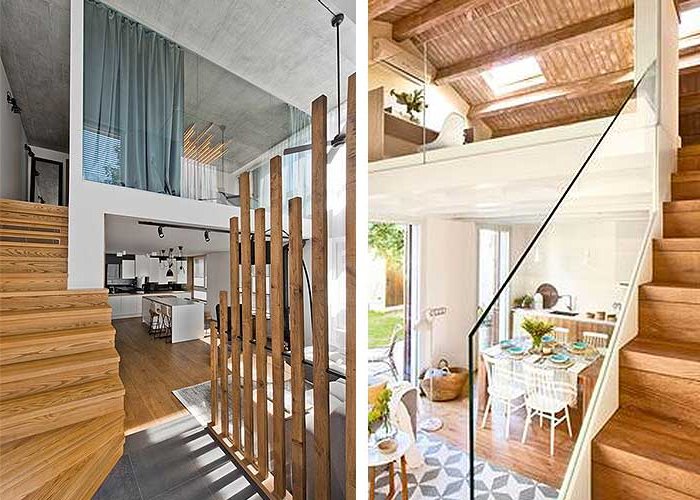
The lofts are also ideal for children's rooms, since almost all children tend to love the beds high, climb the stairs, use it as a hiding place ... For them the loft is a game in itself and that is why children love them. Of course, we must take into account the safety of the ladder and try to hold it to the wall with some kind of system.
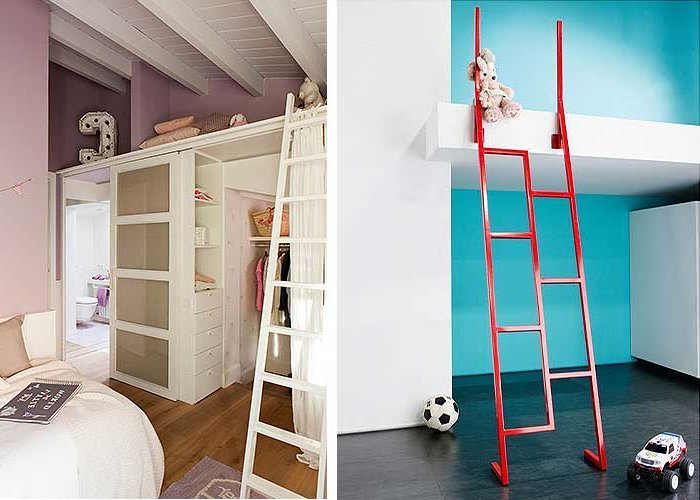
Finally, another of the classic options for a loft is the reading corner. A few shelves and an armchair are enough to give a touch to that ungraceful living room, while creating an intimate space for those who want to enjoy a moment of relaxation.
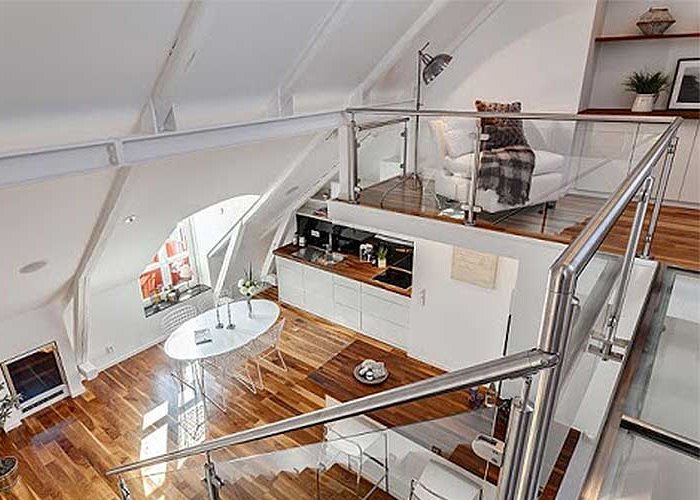
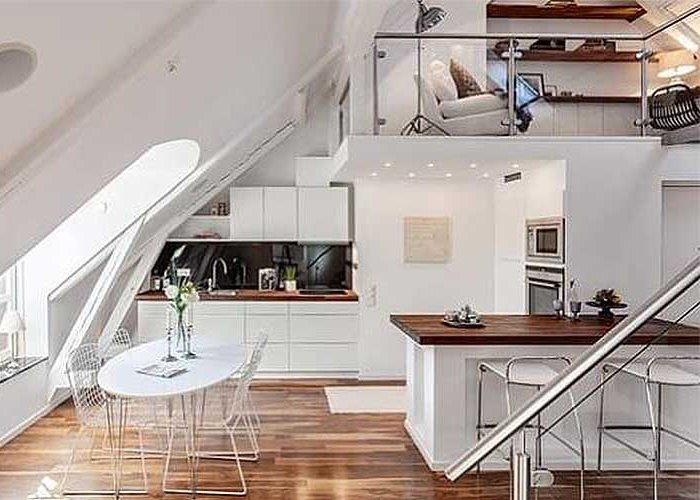
And the style?
When it comes to creating a loft, the style is actually the least important, since it is valid for rustic, minimalist, bohemian or industrial, Mediterranean or renovated classics... In this case, the materials are what will make the difference.
If you have a cottage or a mini-cottage, the ideal is to use light tones and woods, as well as wood or white metal for the stairs and railing. This way you will gain visual amplitude in such small spaces.
If instead you have a loft with high ceilings of New York type, the ideal is that you opt for an industrial style loft, playing with black and white, as well as wrought iron and metal in dark tones for the railing and handrail.
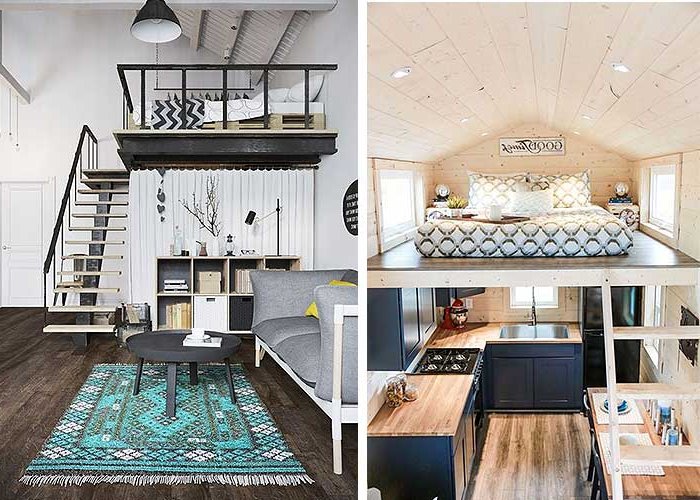
If you prefer minimalism, you can use both woods and metals as well as dark tones within a neutral range to counterbalance the white walls and ceilings.
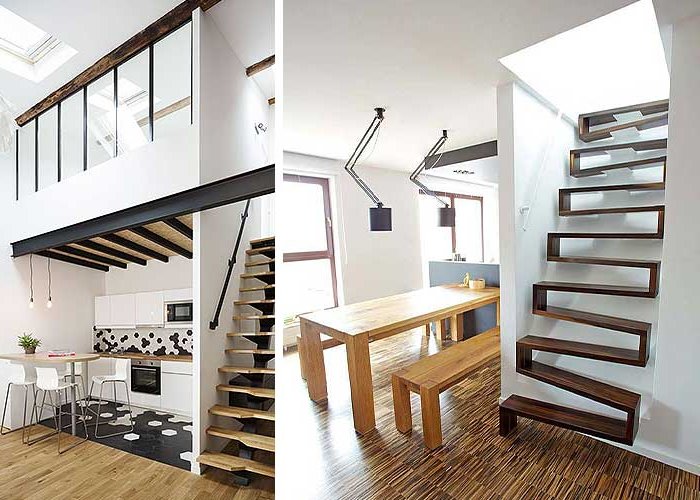
And if you are looking for an original style, try to innovate in the handrail or in the structure of the loft itself, creating boxes and protective railings based on nets, or integrating the furniture into the structure of the space.
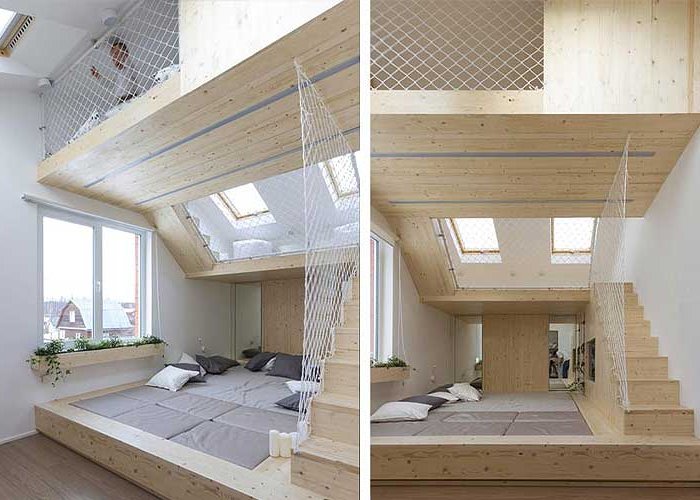
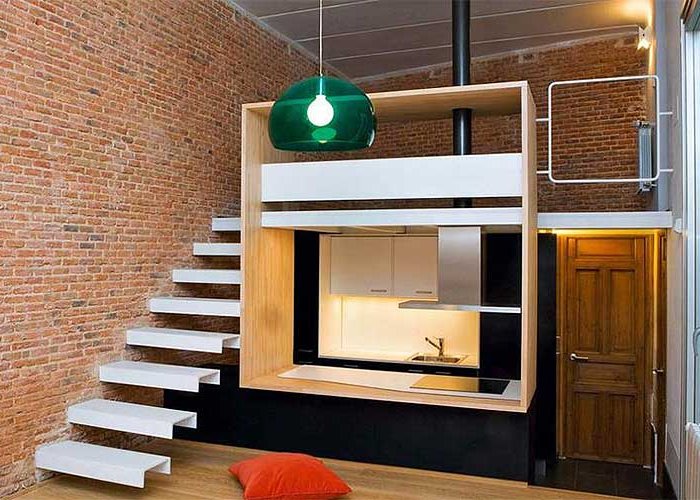
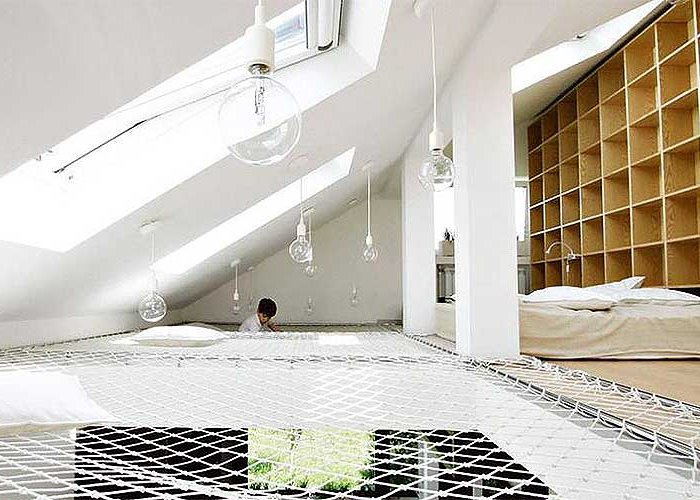
Anyway, as you can see, lofts are the ideal option to take advantage of space when we are fortunate enough to have high ceilings but not square meters. We leave you with some more images until next week, I wish I had one!!!
