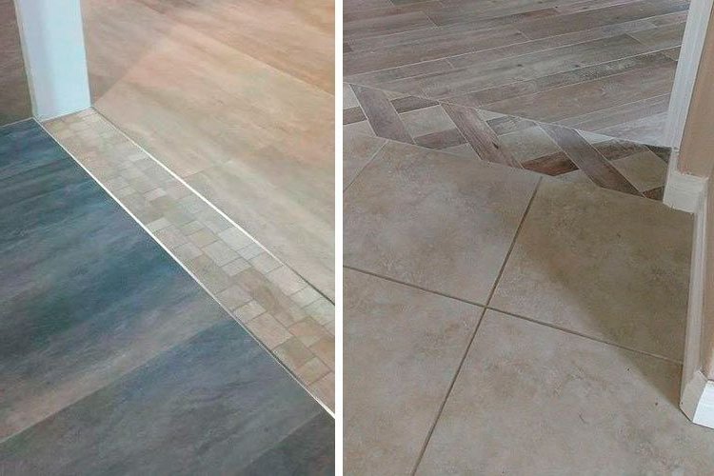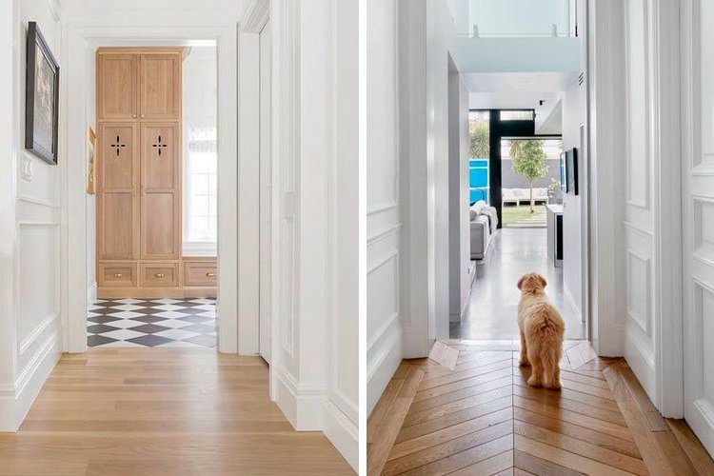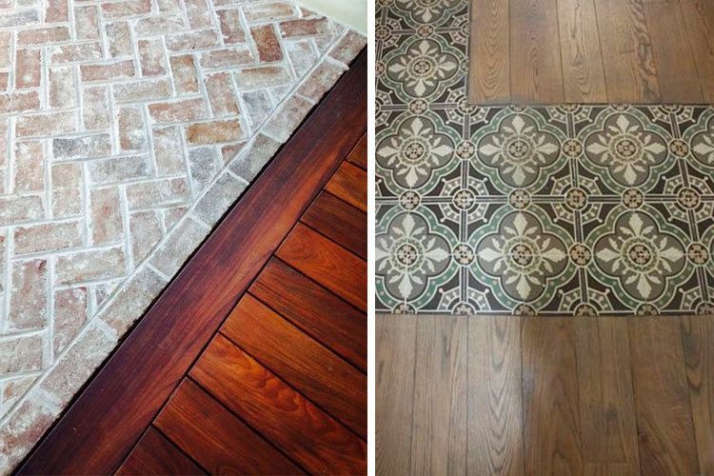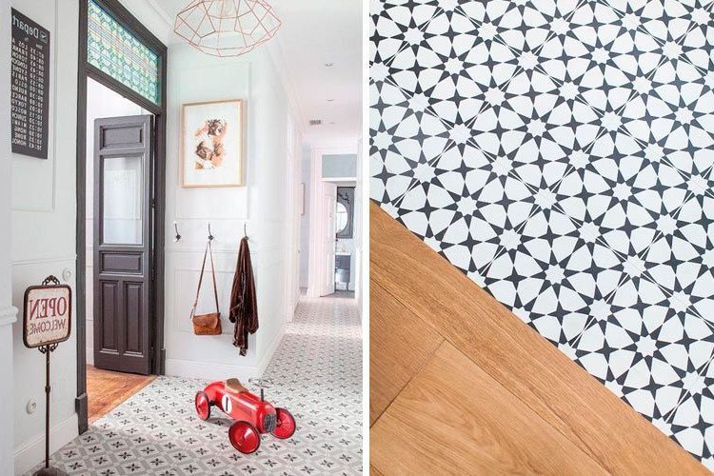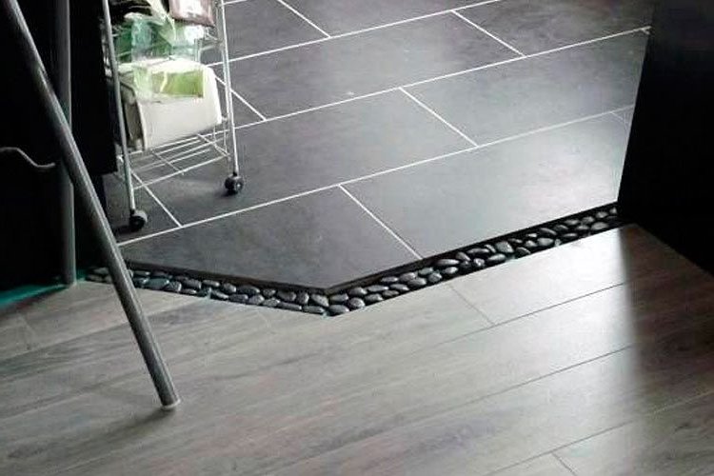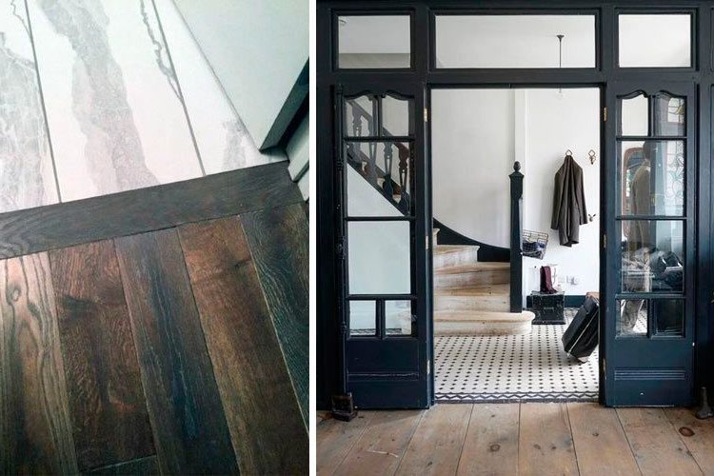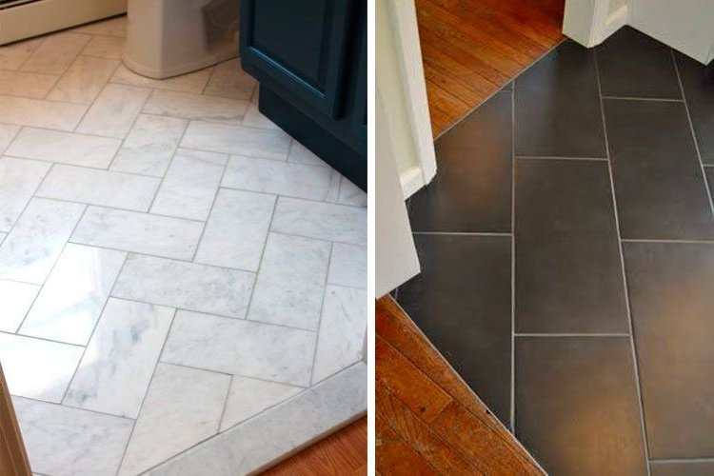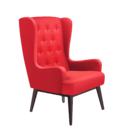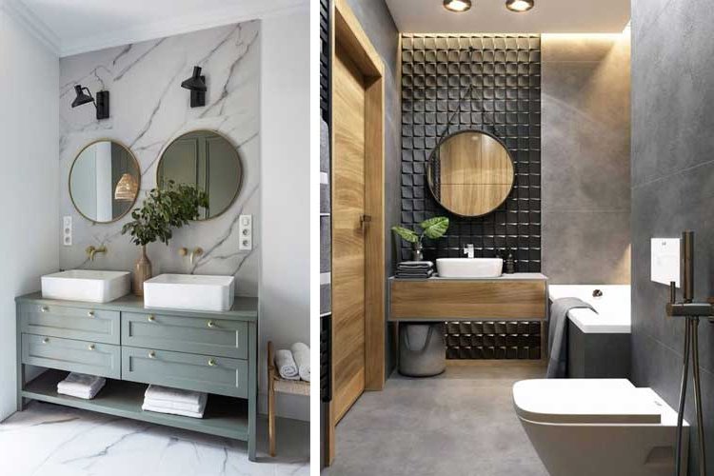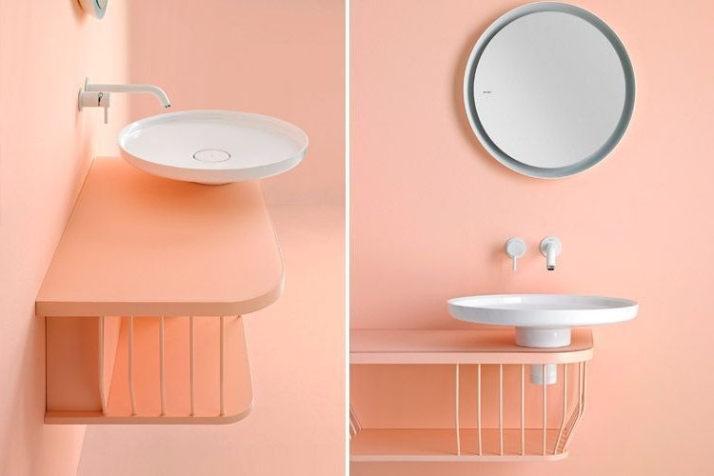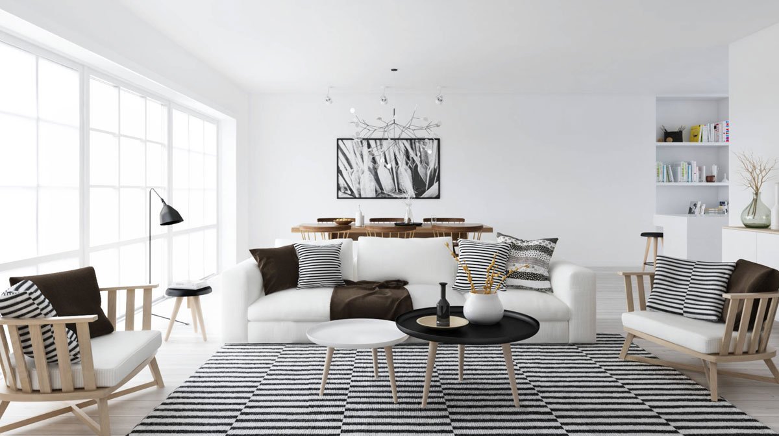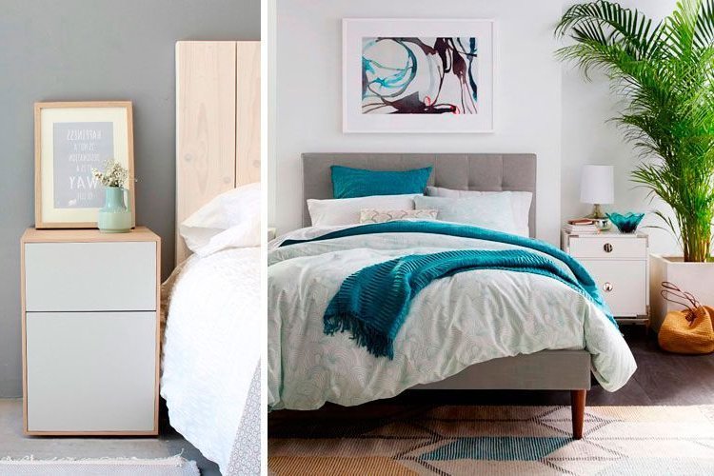Surfaces transitions for every taste
Surely more than once in your domestic life you have had to face the challenge of how to combine two different surfaces at home without looking bad.
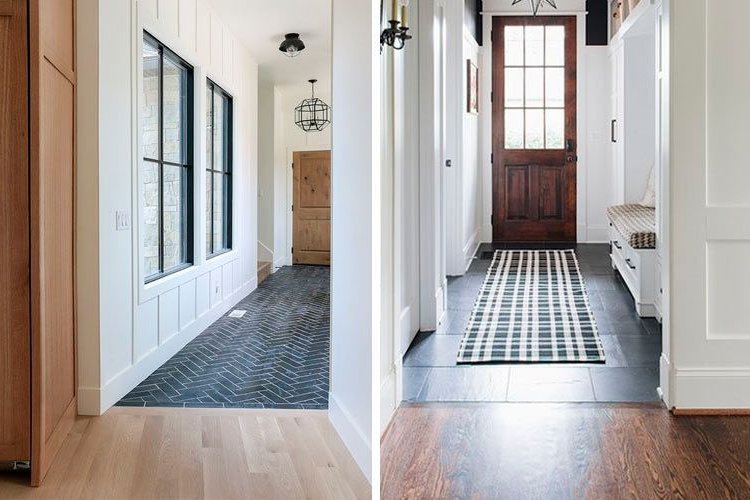
Floor transitions are the bread and butter of any home. For starters, bathrooms and kitchens usually have a different floor (usually traditional tile), while the rest of the house tends to have floating floors, laminate flooring or good old-fashioned wood.
But this is not the only situation that can arise: a very common case is when you want to remove a partition without changing the entire floor... In such cases, the gap left by the "eliminated" partition must be filled or concealed with something and this affects the pavement around it.
Another very common reason: one buys a house with a wooden floor in very good condition except in a specific room where (for example) there was a humidity that makes the floor irreparable and it would be convenient to change it.
We may also want to install different surfaces in the house "on purpose", for example to mark areas and differentiate them from the rest, as is often the case with entrances, especially if they have no partitions (marking the floor or ceiling is often a common way to "build" a differentiated virtual space through visual effect.
On the other hand, it is also necessary to think about transitions out of pure practicality: in large spaces, wood and laminates need expansion joints from time to time so that they do not open up, and even if the floor is the same throughout the house, it is necessary to think about how to cover these joints that normally go in the opposite direction to the plank or whether to change the orientation of the plank depending on the rooms.
Finally, there are also irregular houses in which if we start by placing the slats in a straight line, there will come a point where in another house it becomes diagonal following the same line.
Anyway, for all these occasions and for some more there are different ways to make transitions between surfaces and in this post we will see that far from being an inconvenience we can turn it into an aesthetic ally for decorative purposes. Let's go there!
Transitions between different surfaces
The most common is the one that combines a porcelain or stone floor (e.g. in bathrooms and kitchens) with a wood or laminate floor (in the rest of the house).
In these cases the most common is to place on the joint of both surfaces the typical plate of about 5cm that formerly used to be of chromed or golden aluminum (causing a rather loud effect), but today is placed in the tone and material to the laminate or wood floor causing a much more aesthetic effect.
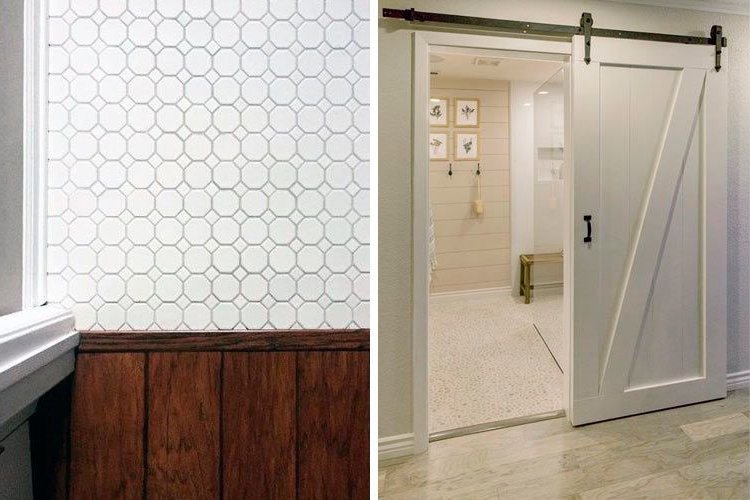
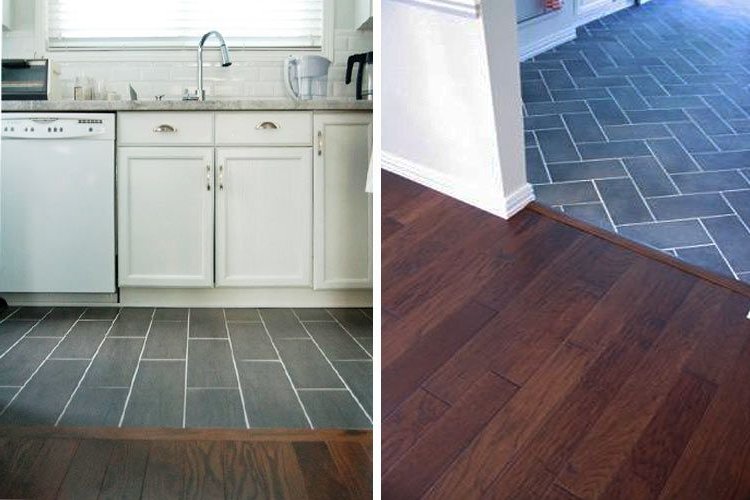
This type of plates are usually placed between rooms separated by a door, so that the edge of the door "hides" the plate when it is closed. However, they have their disadvantages, as they usually end up lifting on one side over time, hindering the opening or closing of the door when it is hinged.
If metal is preferred instead, nowadays there are much narrower plates available in more modern metals such as copper or champagne to mark the joint and make it look "made on purpose".
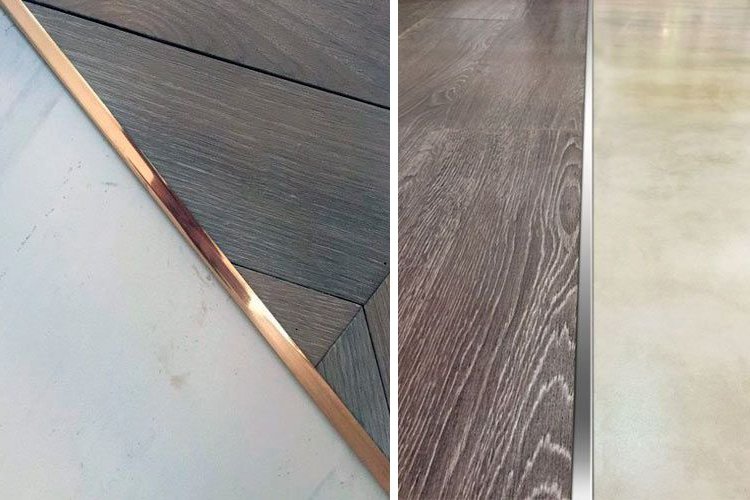
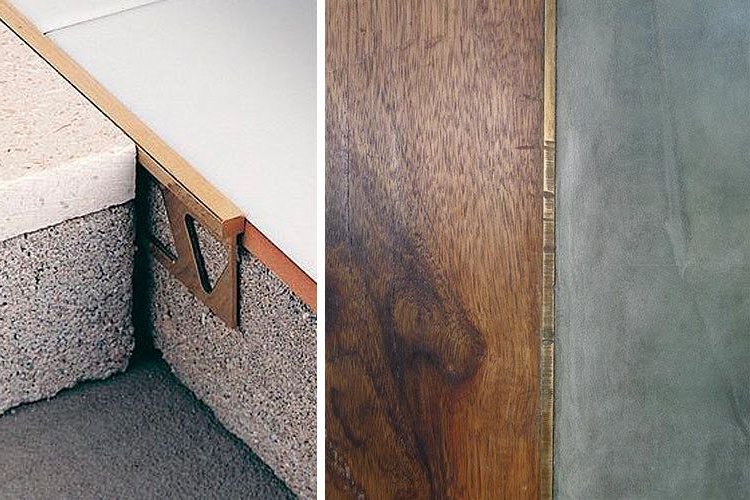
Although the installation of a plate is the easiest and most common option, a much more practical and aesthetic solution (especially when there is no door between the change of flooring) is to use as a transition a plank of the same thickness and material of the wood or laminate floor and place it flush with the floor, so that both floors are at the same level and the transition is more visual than physical...
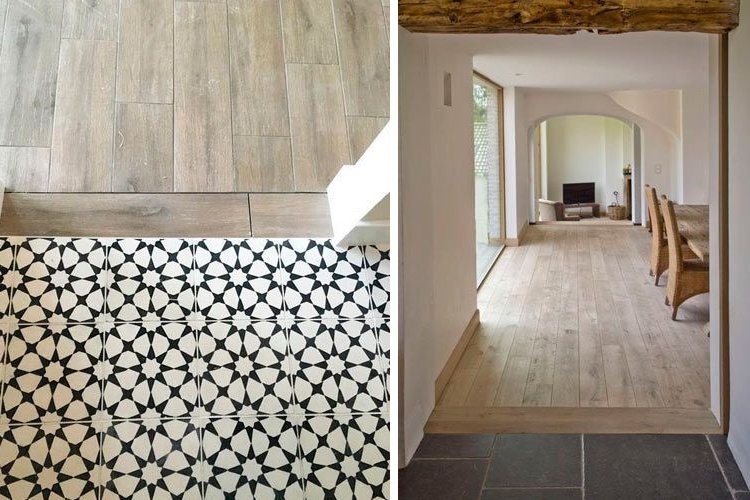
Another less seen but very aesthetic option is to make the transition "visible", especially if we want to emphasize the separation between rooms ... In this case we can create a kind of small step of the same material as one of the surfaces (or a different one, as we intend to be noticed) of a considerable width.
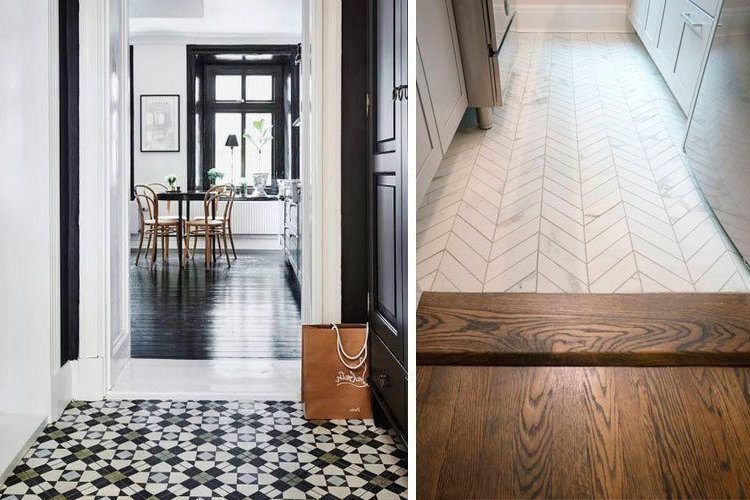
The aesthetic effect is unquestionable, although at a practical level more than once we will stumble over the little step, but it is a good option when a transition between two surfaces at different levels has to be generated.
And finally, we have the option of keeping the floor level but without any transition. These are those occasions in which the change of floor is produced in a direct way, as a cut in the wood without any plate or intermediate element (at least perceived, since it can be hidden).
The effect in these cases is as if we were placing a carpet directly on the floor, and it is usually common in open kitchens and continuous or large tile surfaces. Of course, it is necessary to be very fine in the placement...
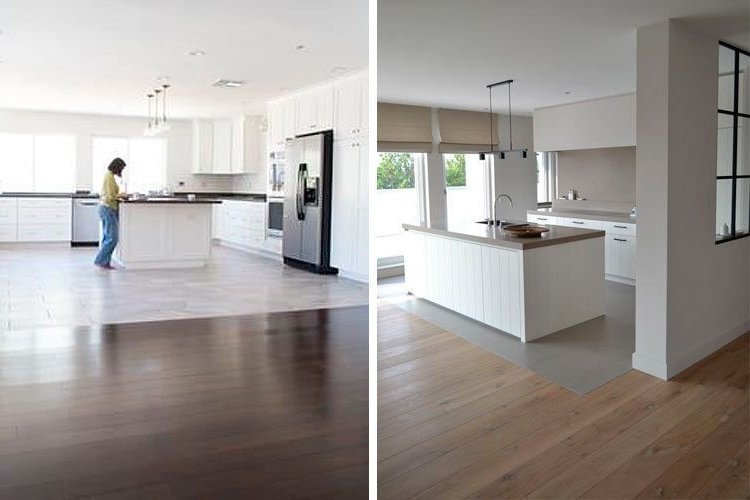
Transitions between the same wood surfaces
Transitions are not always made between different floorings. Sometimes it is necessary to do it on the same floor, either as we mentioned before as an expansion joint for very large or very long spaces, either because we remove partitions and have to fill the gaps or for some aesthetic reason (for example to mitigate the feeling of a long corridor when the slats are all in longitudinal direction).
In these cases, it is most common to use the same material as the floor and to mark the transition with straight slats in the opposite direction to the usual slat line.
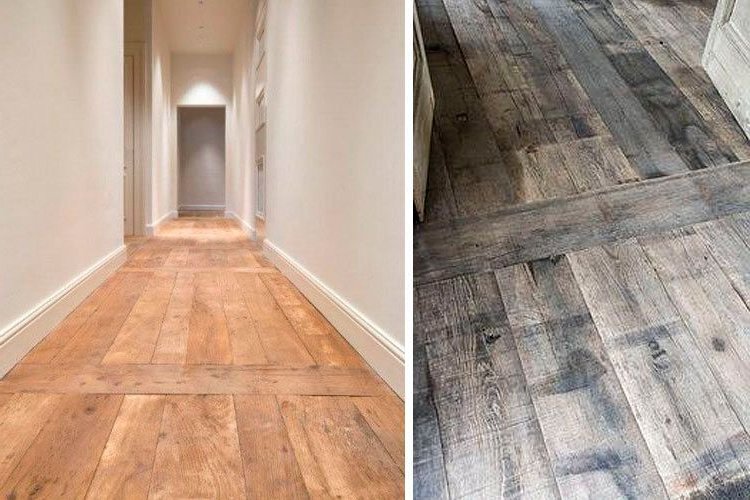
This option creates a kind of "visual cut" but being made of the same material, it goes more or less unnoticed in the decoration as a whole.
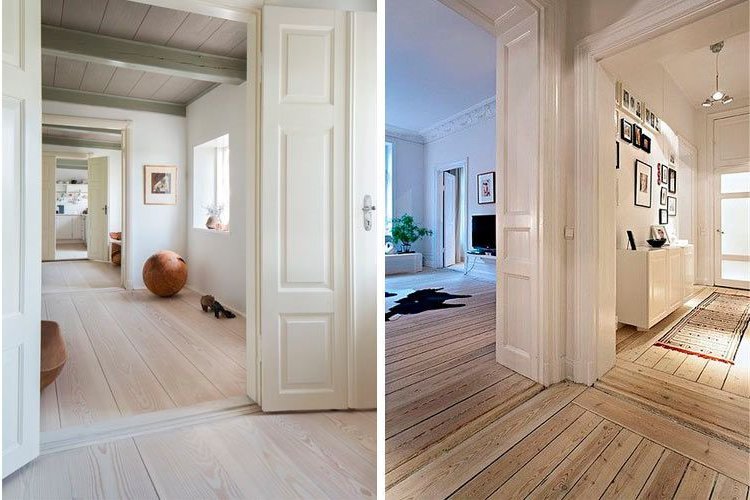
Straight transitions are also common in combination with herringbone surfaces. In these cases the cut is more noticeable because in addition to the orientation, the format of the transition changes.
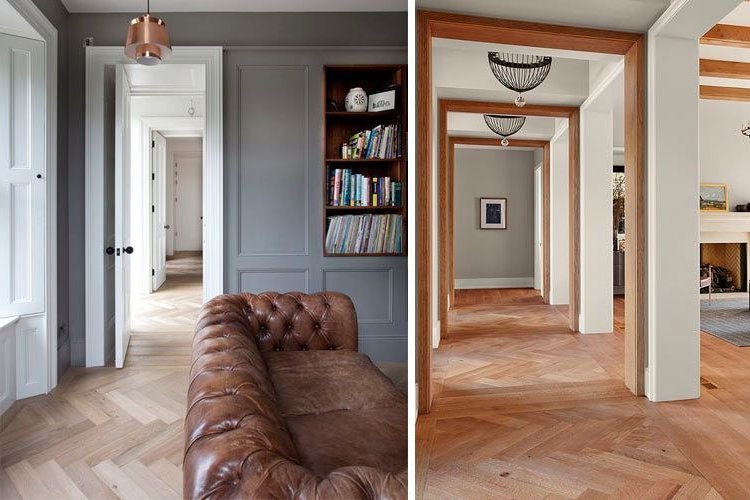
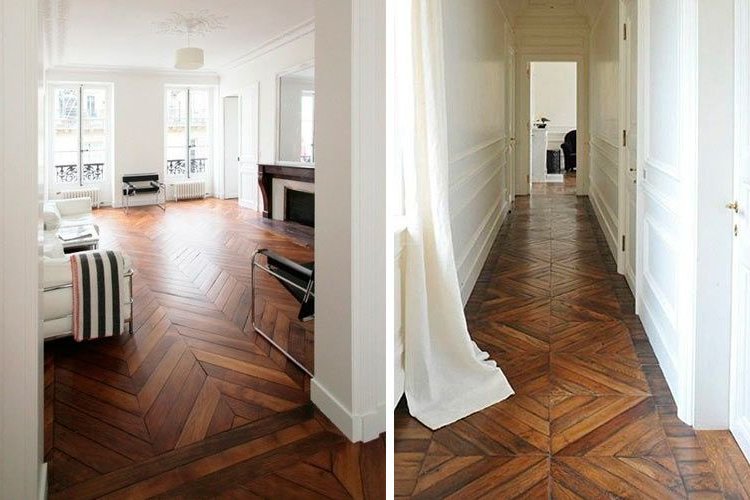
Finally, a less common and creative option is to generate a "transition zone" wider than the usual classic slat and generate in it a drawing different from the rest of the slats. In this way we create the sensation of a "rest area" between one room and another.
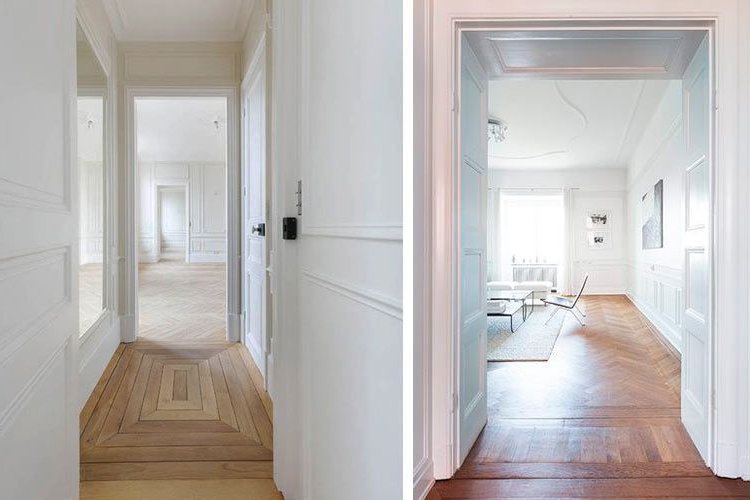
The change of orientation as a transition
Sometimes the transition between two surfaces in two different rooms is not made by slats but by changing the orientation of the floor itself.
The most common in these cases is the change of orientation of the slats at 90º (i.e., from longitudinal to transverse or vice versa). Thus, in some rooms the louvers go in one direction and in others in another.
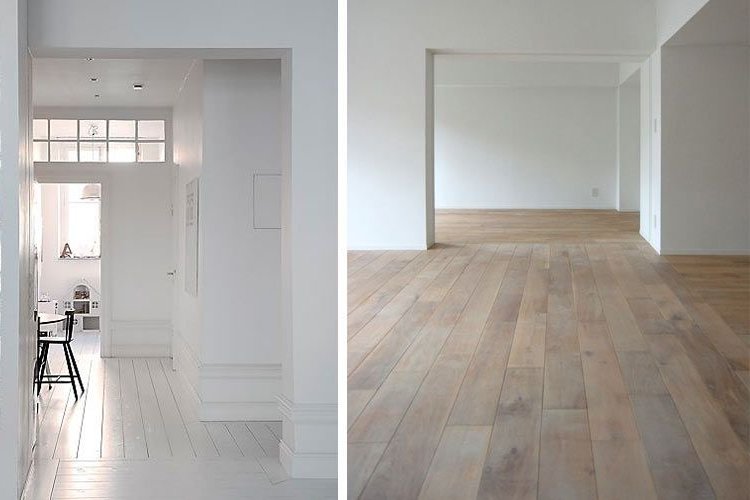
Sometimes the diagonal is also used, which can be very creative.
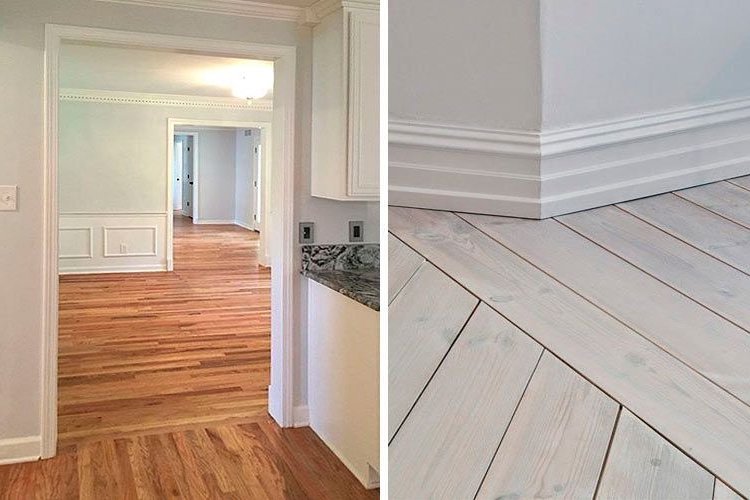
Another very common option is to change from a herringbone to a straight floor, either directly (the change of orientation to the straight plank does not in turn lead to an intermediate transition).
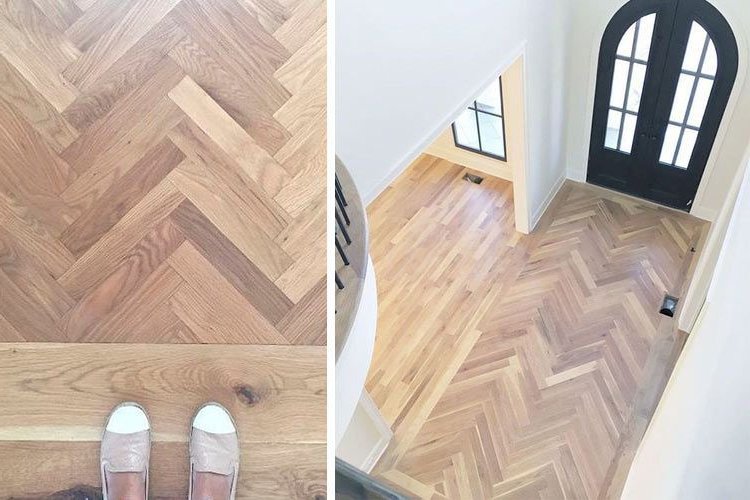
... or indirectly, in which case the change of orientation is preceded by a slat in the opposite direction to that of the other room.
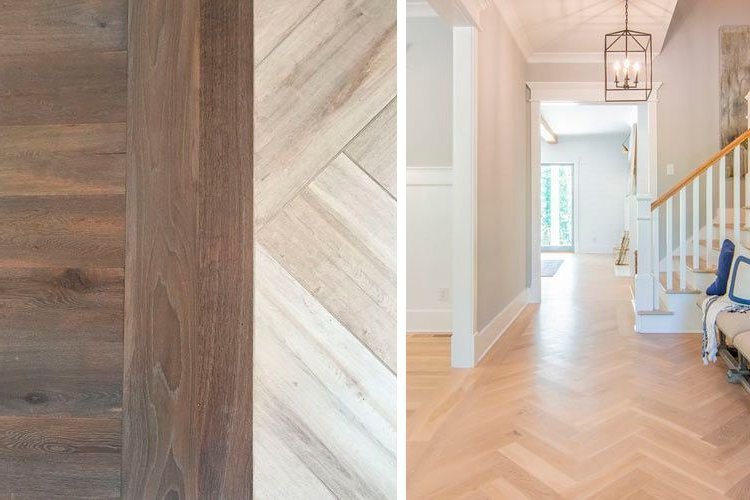
Transitions of surfaces with encrustation
A very original, curious and daring way of joining two surfaces is to inlay one on top of the other.
In these cases there is no "straight" transition as in the previous cases, but rather one surface mixes with another without being able to draw a fixed line.
These types of transitions were not seen 10 years ago, so it is something relatively new.
The most common is the union between straight slats and hexagonal tiles.
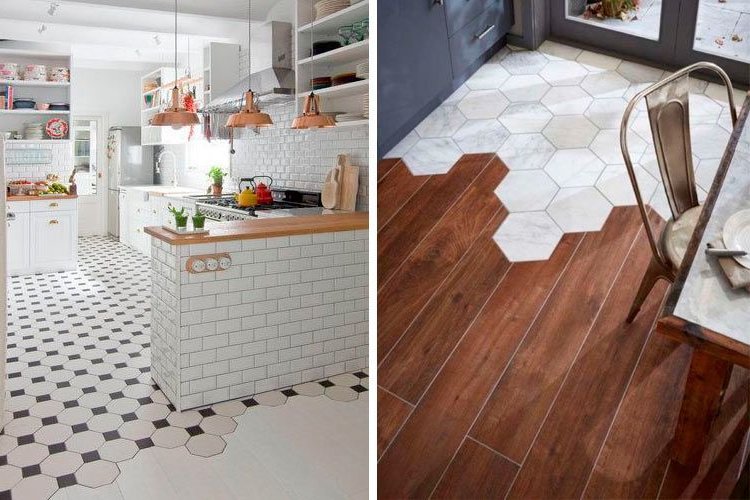
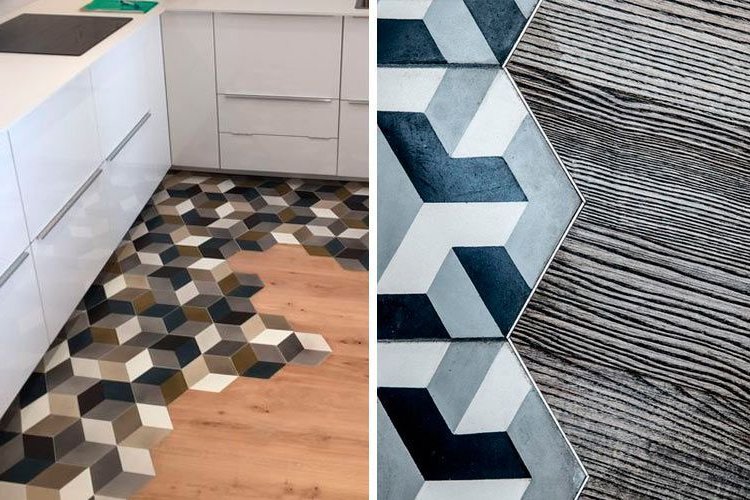
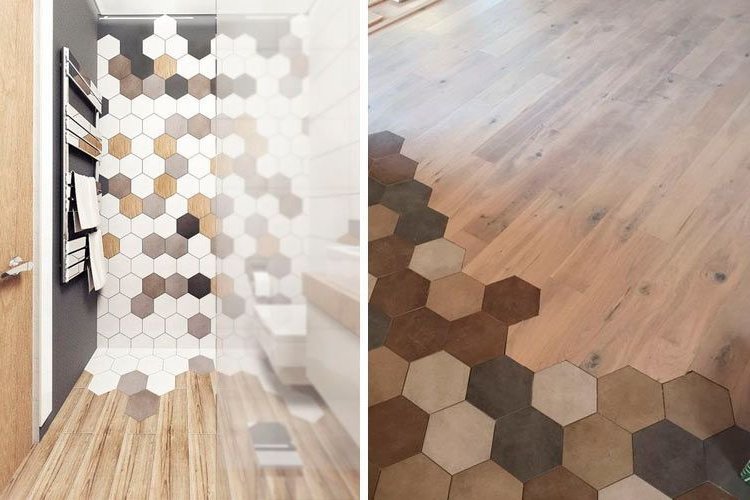
However, any other tile with a format other than the classic square or rectangular can be used, such as those with Japanese waves or those with a more classic shape.
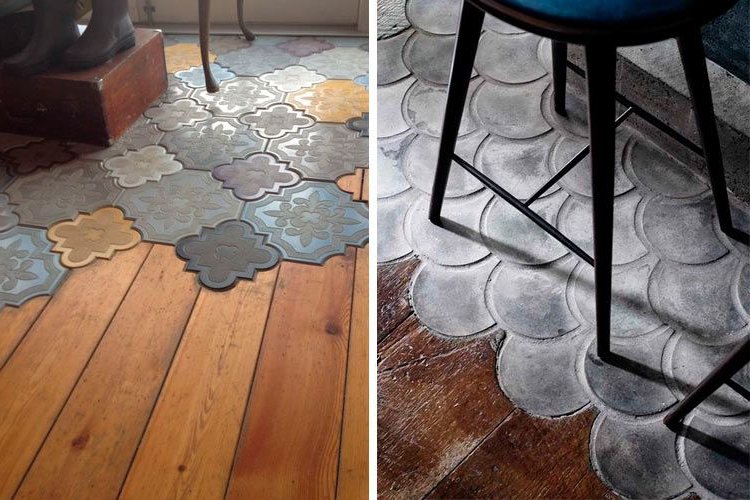
In any case, the inlaying of surfaces is not the exclusive domain of tiles. Slats can also be combined with each other or with other surfaces such as microcement or concrete.
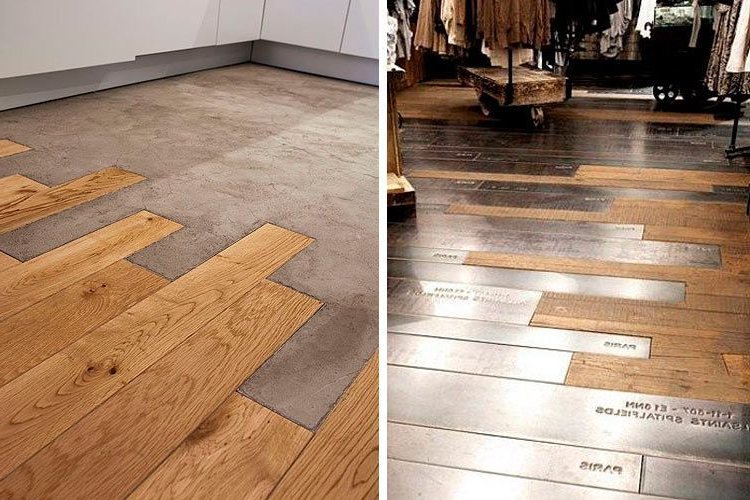
Partial transitions
Sometimes we want to mark differently one surfaces within another. For example, to create "carpets" of hydraulic tile within a wooden floor, or to combine two different tiles in the same bathroom in order to mark a specific area.
In these cases, the idea is to make the joint as inconspicuous as possible. Sometimes a thin metal strip is used between the two surfaces, and in others the tile or combination of tiles is chosen to be the same size as the rest of the floor so that the joints are flush with each other's finish.
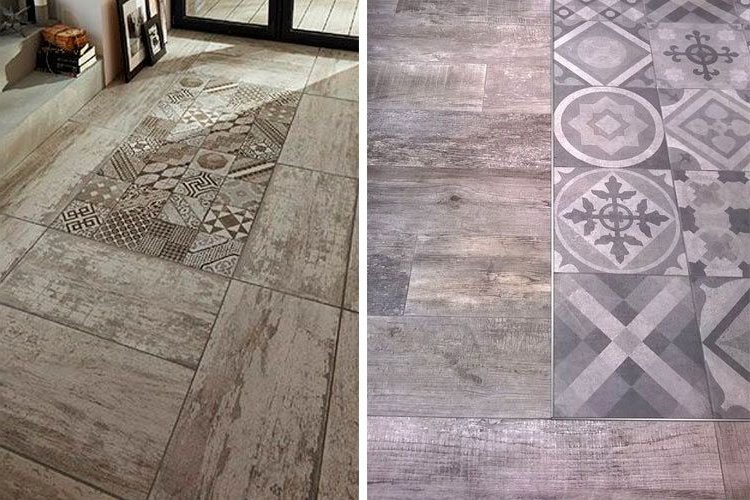
When the combination is between two surfaces of porcelain material (two different tiles) the combination is easier to execute, since the simple grout is enough to make the joint.
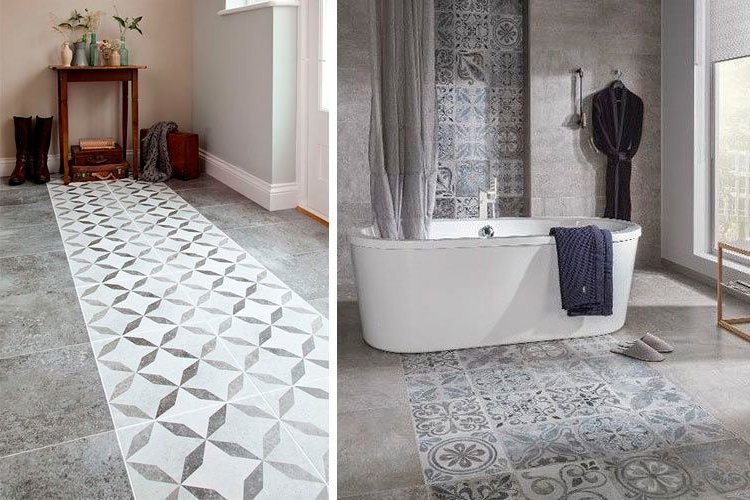
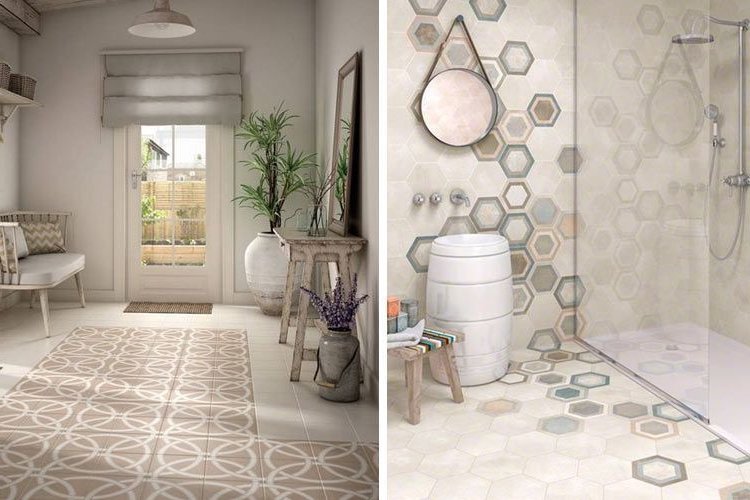
Other times what is wanted is to mark a curved area within a straight floor, usually to generate an "entrance effect" in those homes where one enters directly to the living room or to enter from the street to serve as a doormat and leave the dirt there before stepping on the wood.
In these cases, installation is more complicated and usually requires the installation of a moldable metal joint to define the contour.
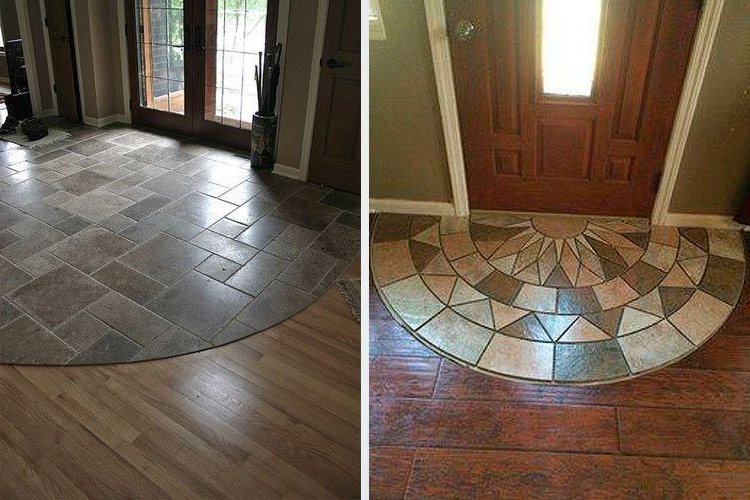
Transitions of three surfaces
Although not common, one way to create a transition between two surfaces is to use a different third or different installation format or color than the other two.
In this way, instead of trying to conceal the joint, it is enhanced as a decorative motif.
Among the materials, all that we can think of: marble, stone, metal, wood ... The key is to look for something completely different from the other two floors and look for a contrasting color.
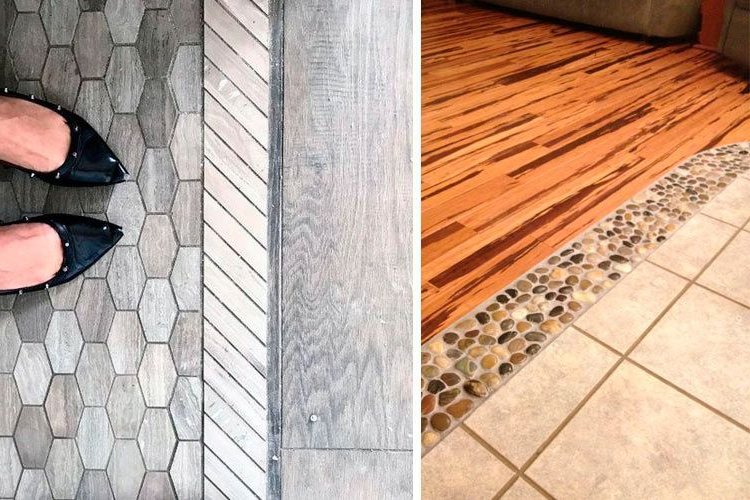
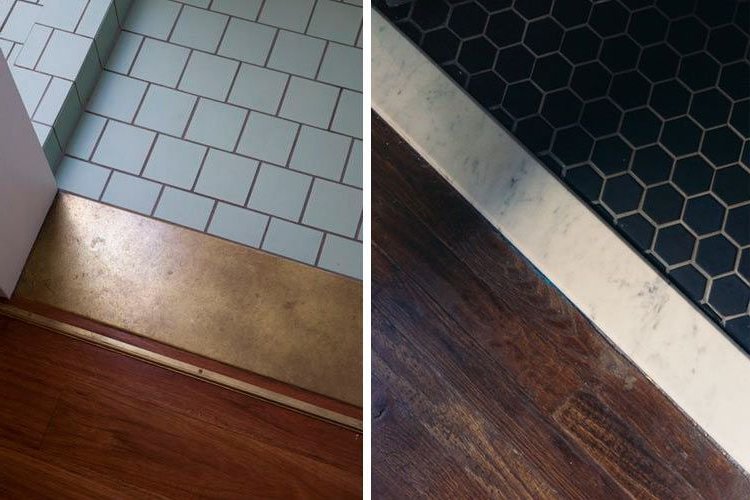
Creative transitions
If originality is sought in the previous transitions, it can also be achieved with only two surfaces but arranged in a mixed and contrasting color.
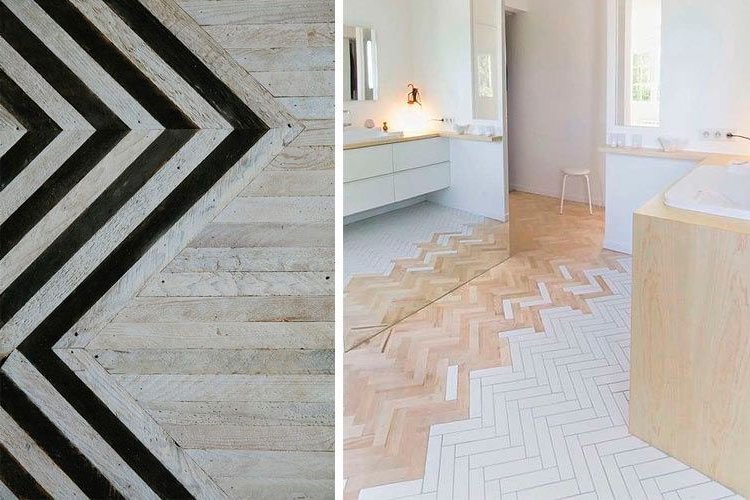
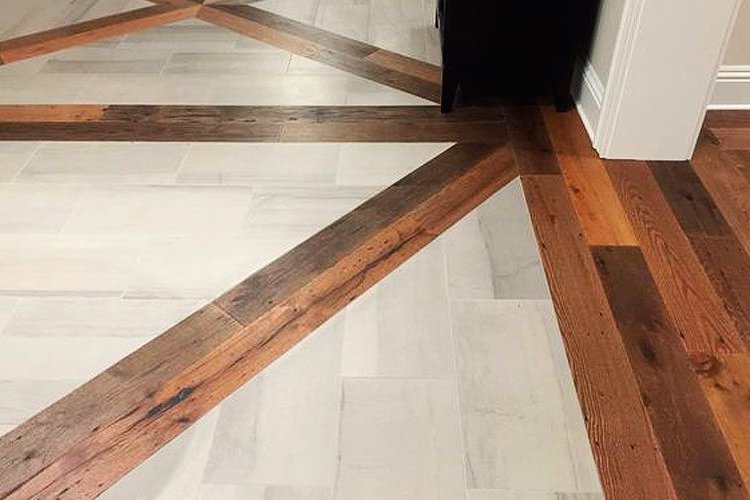
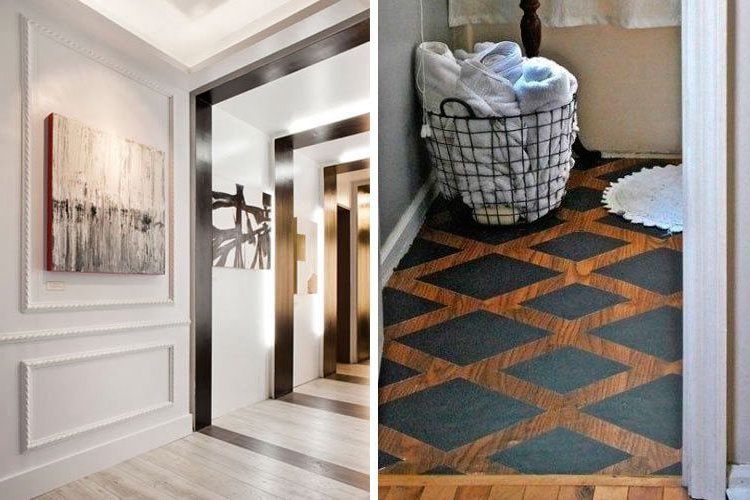
False transitions
Sometimes we come across a floor that looks like it is made of two different materials when in fact it is the same. These are visual effects that are purposely sought for different reasons.
The trick? Quite simply: paint them!
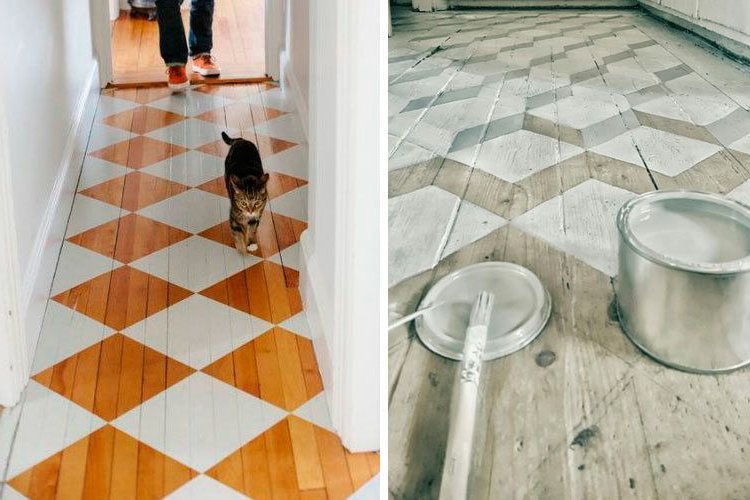
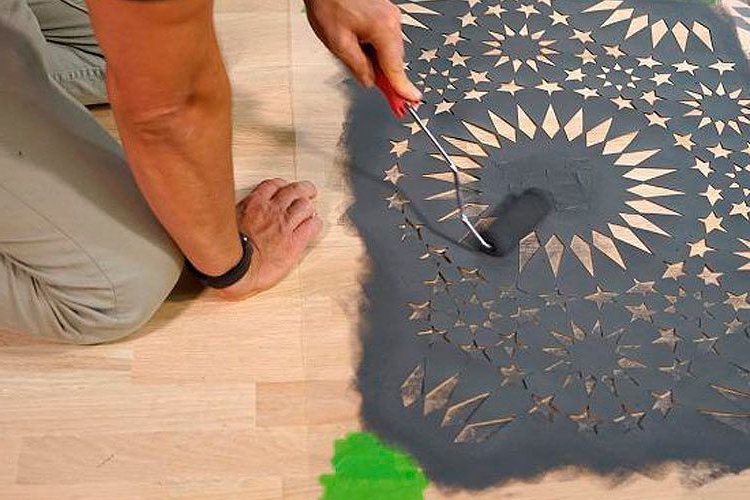
Stairs and trim
When we have a staircase at home and a wooden or similar floor, inevitably the direction of the slat will change at some point.
In this sense, whether it is a herringbone or straight line floor, the only way to make the transition is to assume the change of direction (which can also be very aesthetic) and either cover the partition of the same material or leave it in another color (usually white) to hide the change.
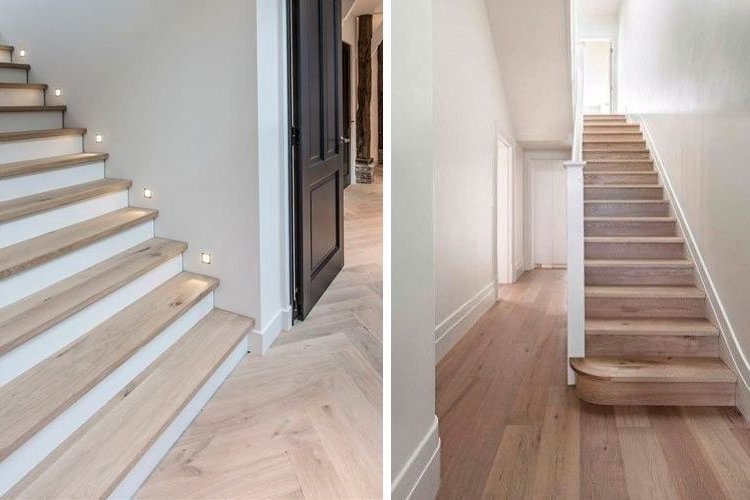
On the other hand, sometimes the transition between surfaces or formats can be made at the edge next to the wall. This is very common when we change skirting boards or when radiators have leaked and damaged a wooden floor and need to be changed.
In these cases, either a separate floor or the same floor in separate straight with a joint works.
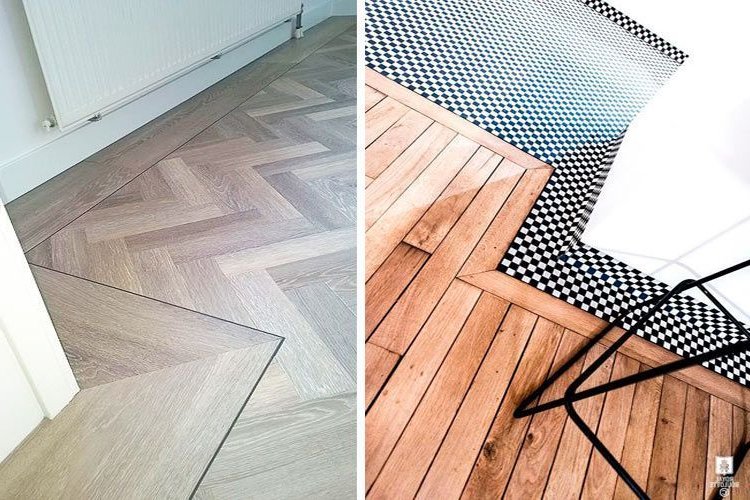
Anyway, as you can see, the fact that in the same house there are different surfaces should not be seen as a drama, but as something that we can use to our advantage if we choose the transitions of the surfaces in the right way. Imagination to the power!
