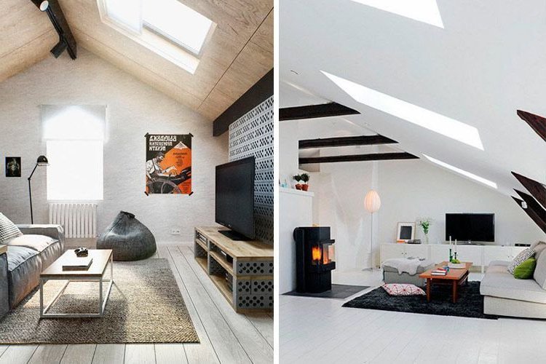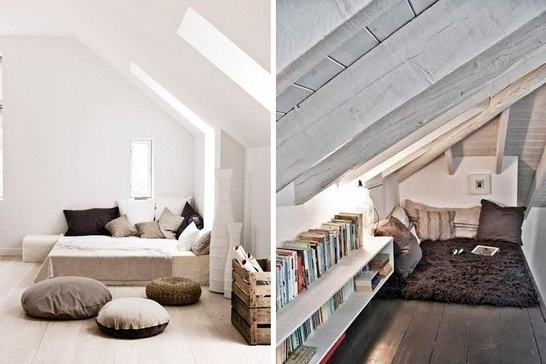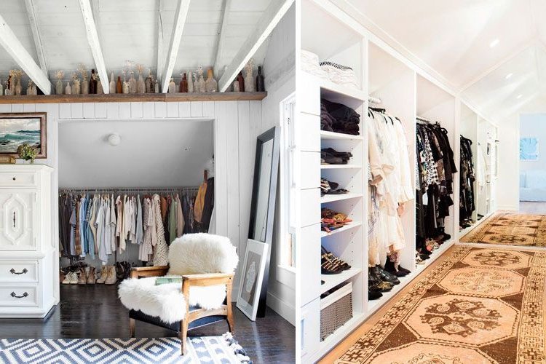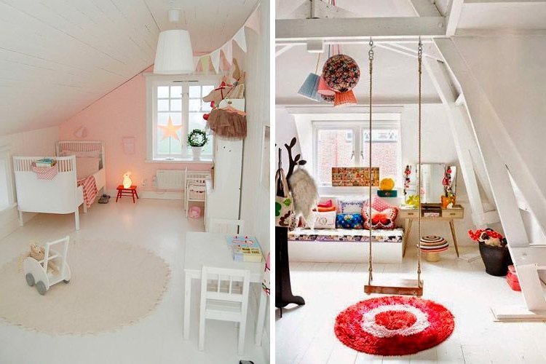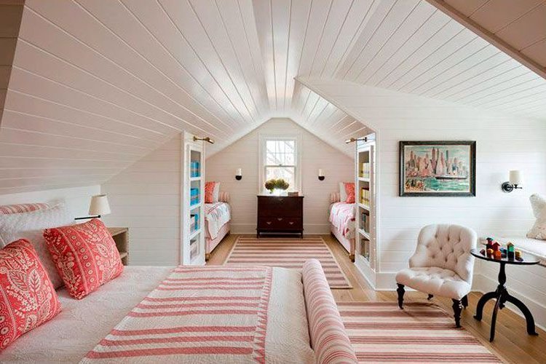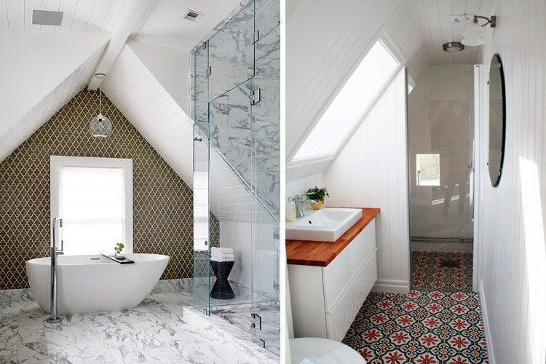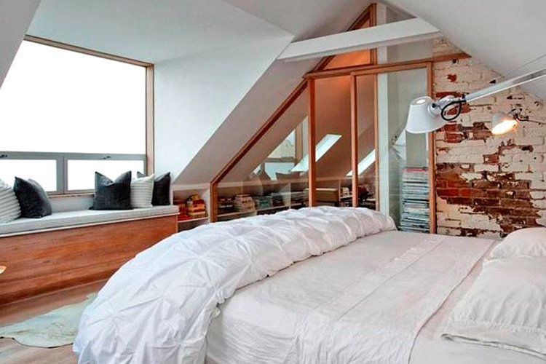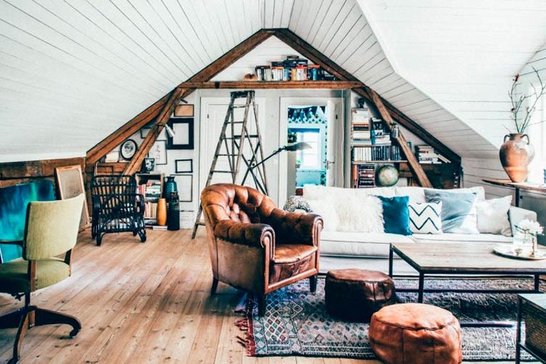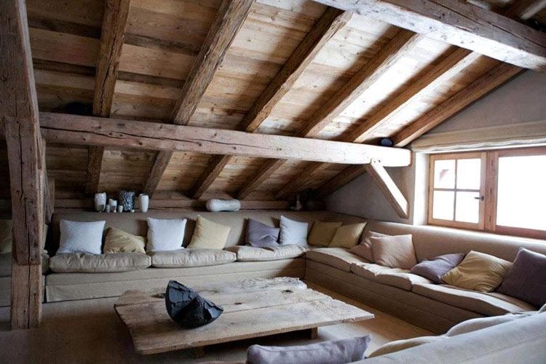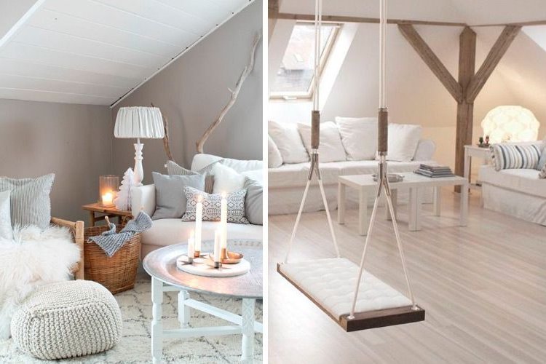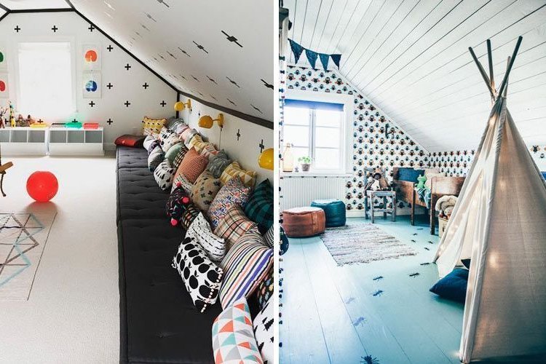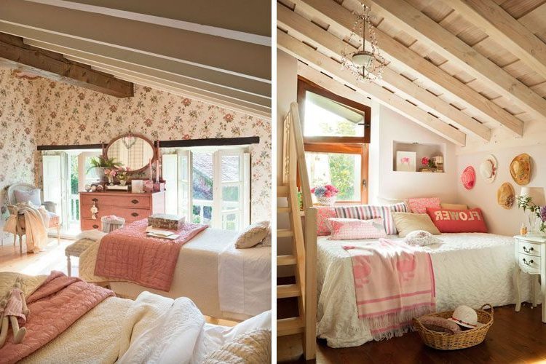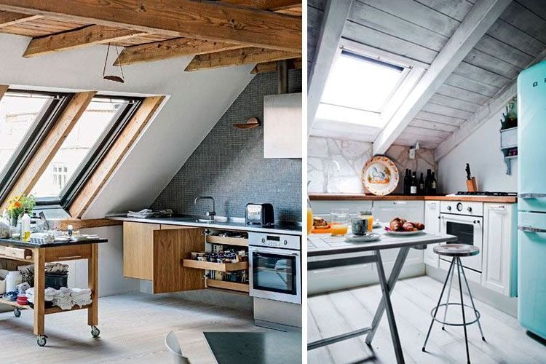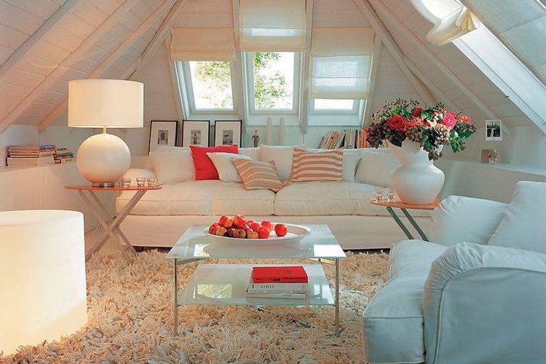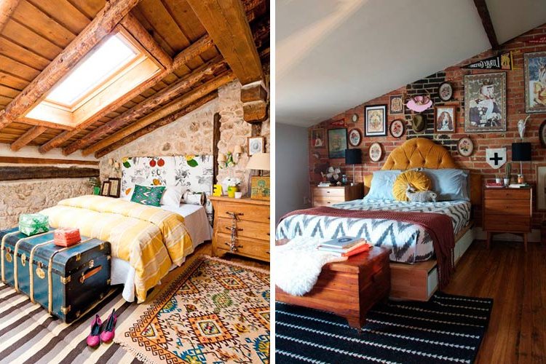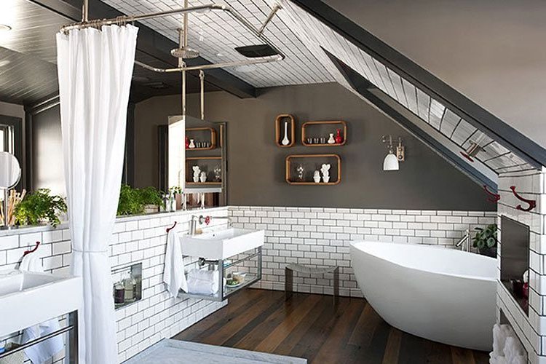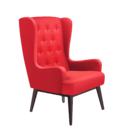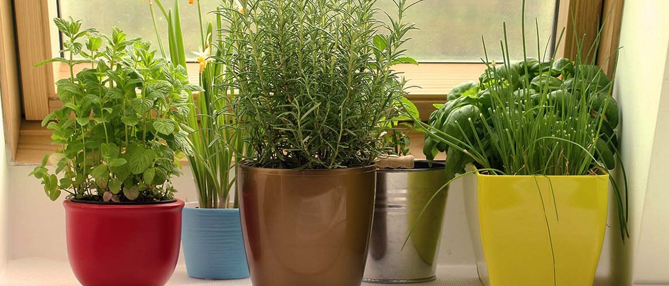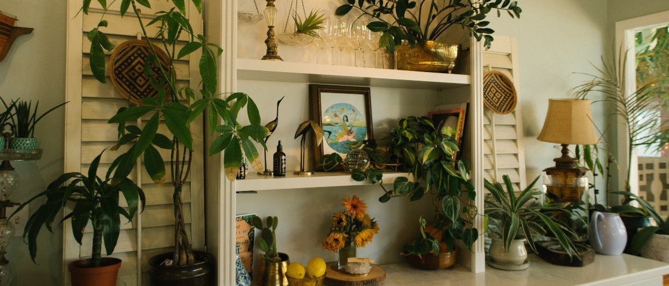Decoration of attic houses
For many a house with an attic is a childhood dream; for others having to move into one of them is almost a nightmare because of the added complications of living under a gable roof. The truth is that the decoration of attic homes is a challenge, but it also offers us a charm that hardly gives us an apartment to use. In previous articles we could see how to place in them our own study space and the magical environments they generate. Today we will discover how we can successfully adapt them to a bedroom, a kitchen, a living room or even a bathroom. Don't you believe it? Here we go.
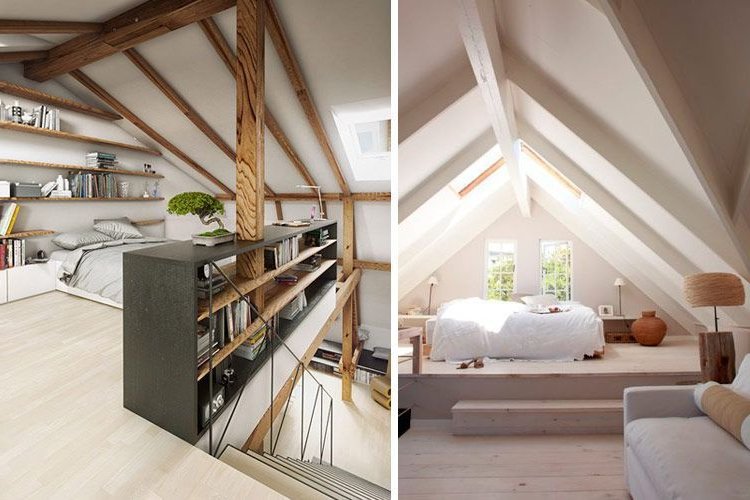
The bedroom
Adapting an attic to a bedroom space offers two possible layout options, always taking into account the heights of our roof. If the conditions are very limited, it is best to place the bed parallel to the roof and if possible centered in the room. If we have a little more height, we can place it in the direction of the eaves and create a headboard that distances us a little from the wall and frame the room.
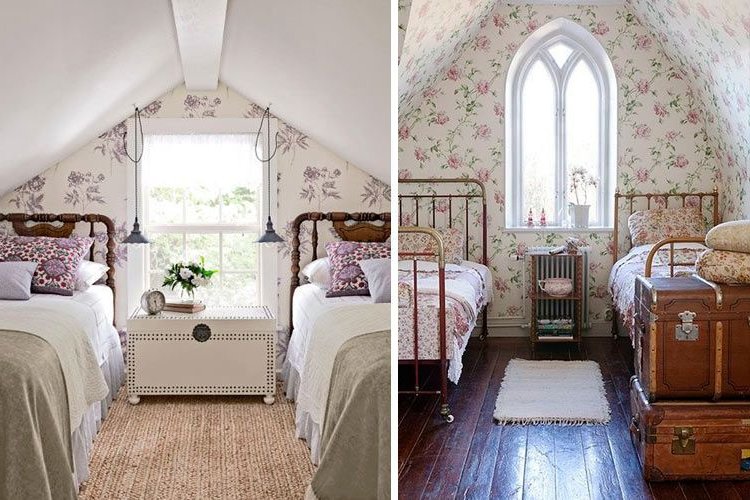
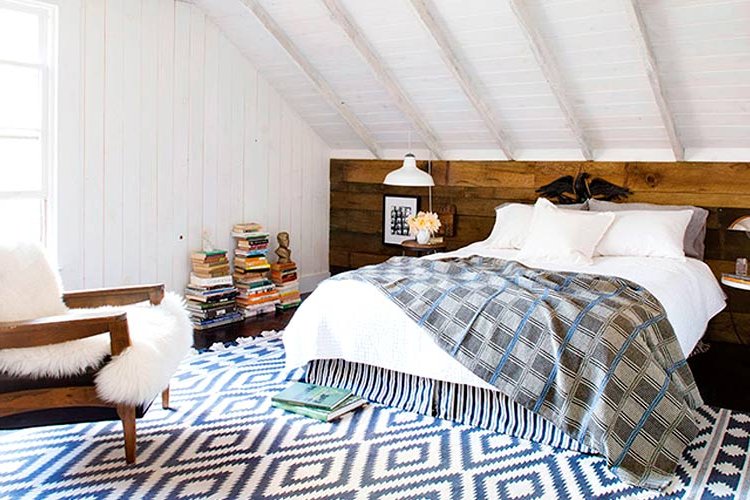
It is advisable to choose horizontal and low storage systems that we can integrate into continuous benches that, combined with shelves and a donkey, will form a perfect dressing room.
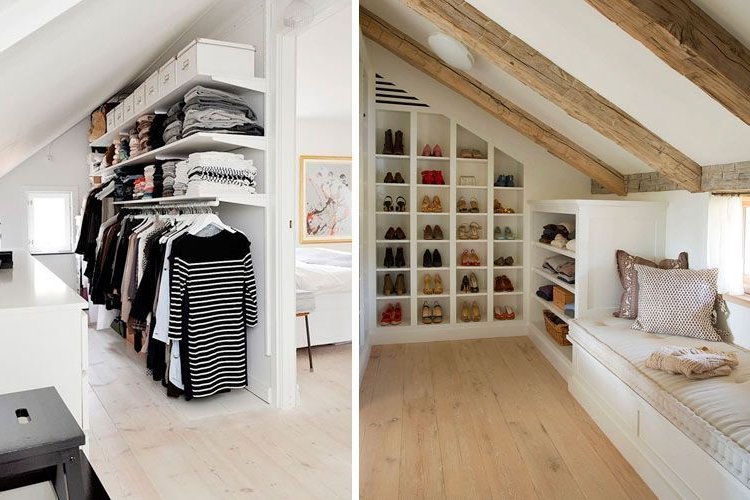
The kitchen
Perhaps the kitchen is the least adaptable space to a loft because we stay in it standing much longer than in other rooms. The positive side is that if we are in this situation, we have the direct exit of smoke and odors through the windows or skylights of the roof, thus avoiding part of the conditioning of facilities. In attic houses, kitchens are usually arranged in two small fronts due to the limitation of functional space, or with an L-shaped distribution. The steeper the roof plane, the more convenient it will be to place the kitchen storage systems next to it, leaving the central space for the cooking area and reserving the intermediate area for a light dining table set.
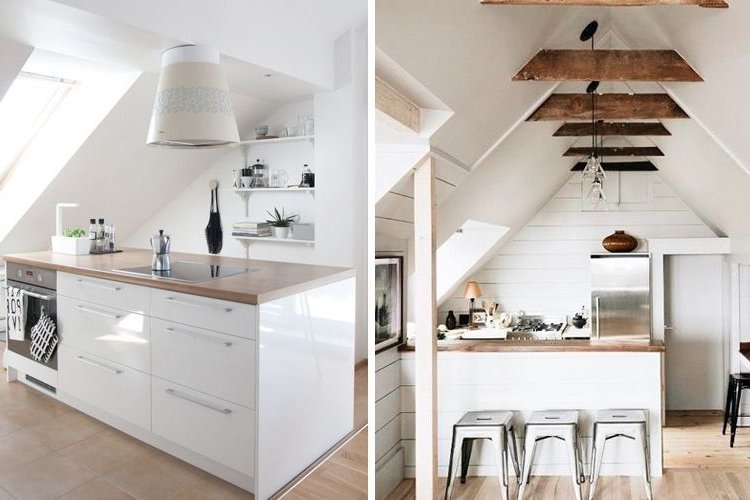
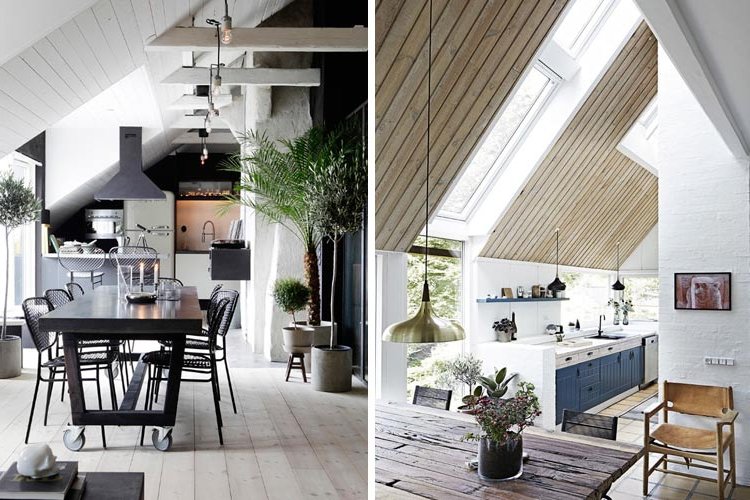
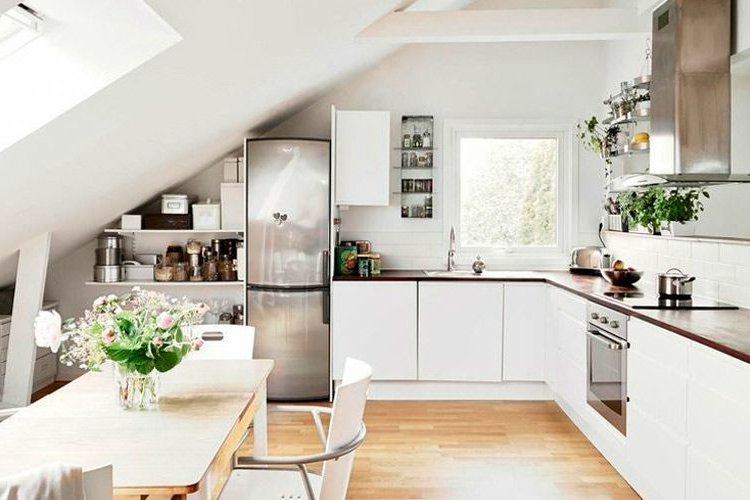
The Salon
Attic homes offer an atmosphere of seclusion, determined by their architecture, which makes them spaces full of warmth. We have different options when creating a living room space in an attic or attic. One of them is to distribute around a coffee table; we can use armless sofas and low-back modular sofas to lighten the space and adapt it according to our needs. Another one, which will also provide a halo of sophistication, is the distribution of loft-style lounges. It works very well in the decoration of small living rooms as it creates an open space at the same time that collected.
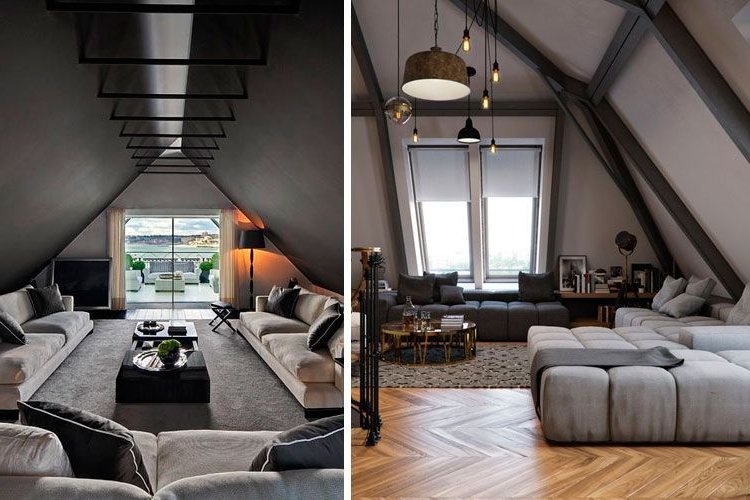
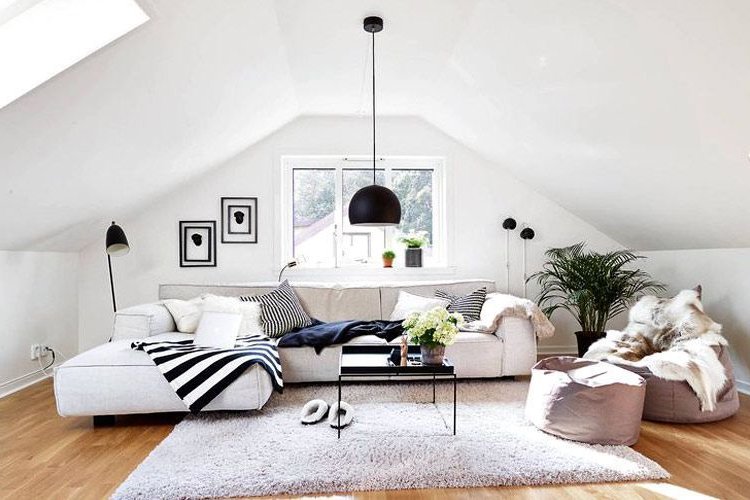
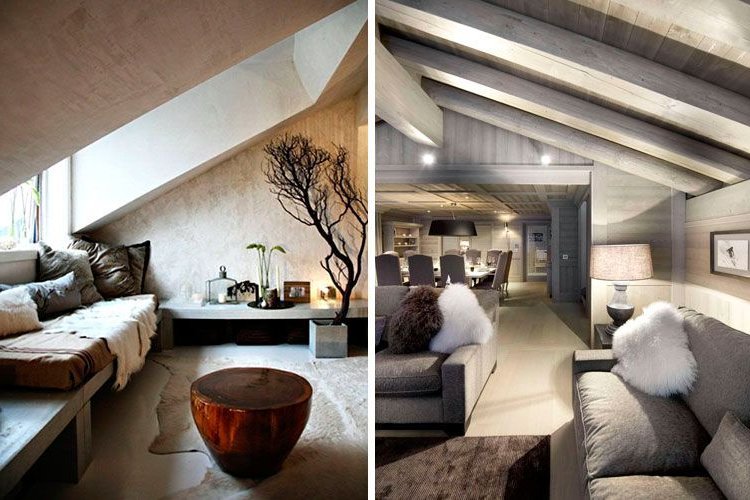
The bathroom
The key is to adapt the basic functionalities of the bathroom to the structural area most suited to its use. For example, if we want to take a bath, the ideal is to locate the bathtub, either freestanding or integrated, under the windows at the height closest to the eaves of the roof, since we hardly need space during the bath as we remain submerged in the water. Here we can also place a small bench to gracefully place towels and bath products. In the same way, we will allocate the shower space to the highest area; in this case, we do need to stand and move comfortably. In the intermediate areas we can place the sink area and general bathroom storage.
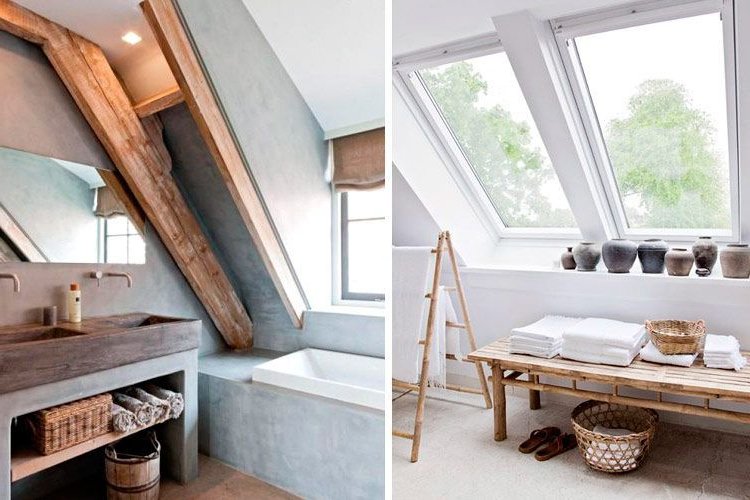
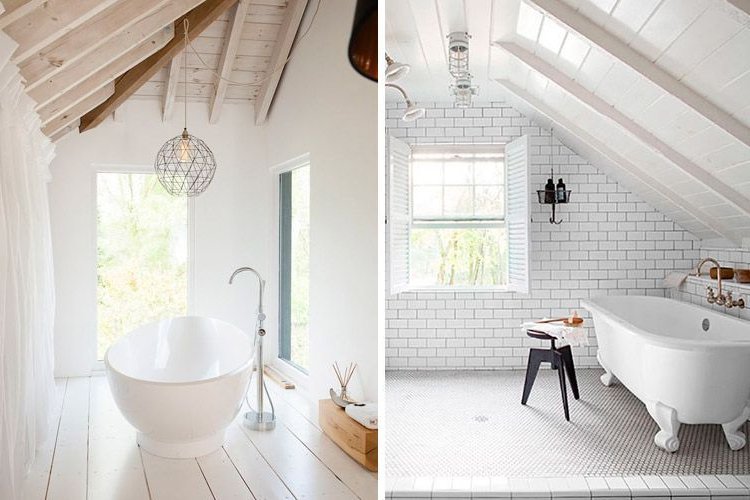
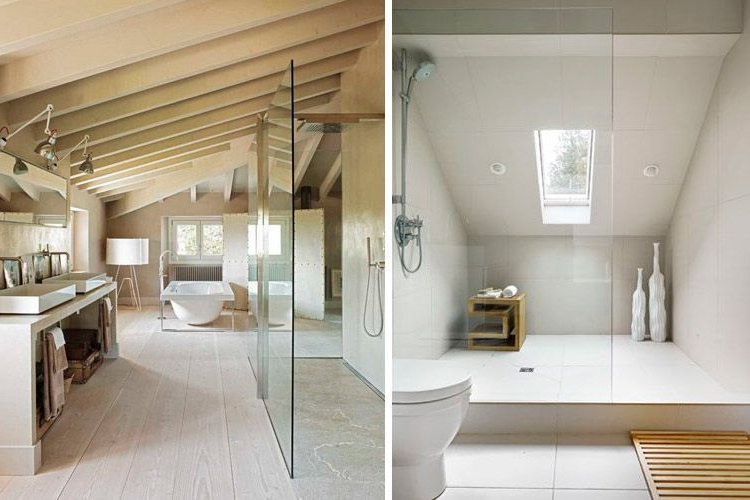
As you can see, attic houses have an irreplaceable charm that provides us with a unique home perfectly suited to all our needs. And you, do you bet on a house at the top of the building? We leave you with a small gallery to test undecided.
